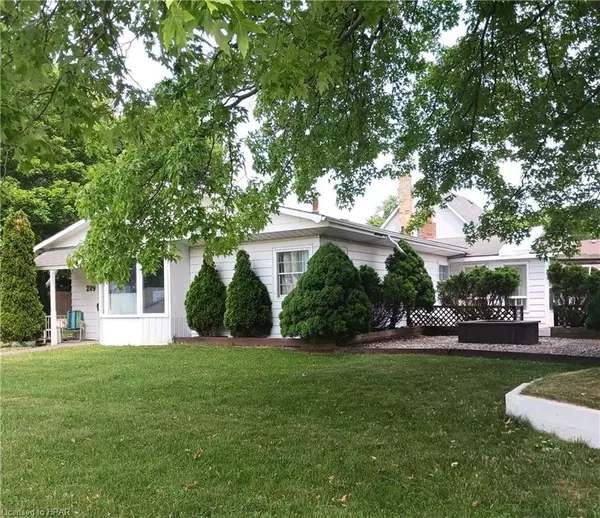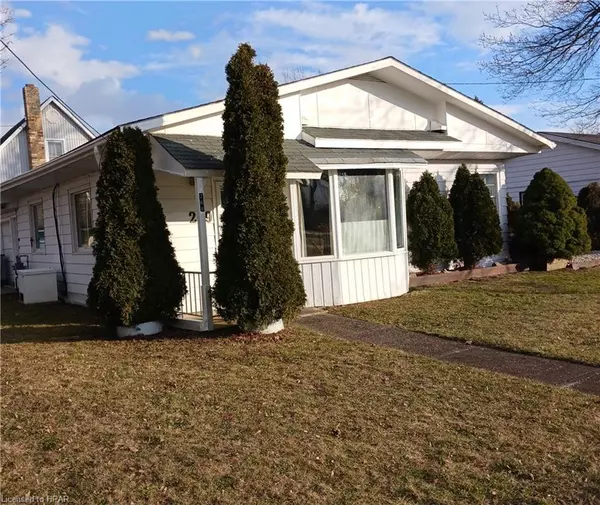For more information regarding the value of a property, please contact us for a free consultation.
Key Details
Sold Price $315,000
Property Type Single Family Home
Sub Type Single Family Residence
Listing Status Sold
Purchase Type For Sale
Square Footage 1,000 sqft
Price per Sqft $315
MLS Listing ID 40552805
Sold Date 06/26/24
Style Bungalow
Bedrooms 2
Full Baths 1
Abv Grd Liv Area 1,000
Originating Board Huron Perth
Year Built 1958
Annual Tax Amount $1,235
Lot Size 3,920 Sqft
Acres 0.09
Property Description
Nestled in the charming setting of Watford, Ontario, 209 John Street offers a serene and comfortable living experience ideal for young families or seniors seeking a tranquil lifestyle. This cozy 2 bedroom home, situated just 30 minutes from London and Sarnia, provides the perfect balance between peaceful village life and convenient highway access. Embrace the simplicity and ease of a single-floor layout, set on a beautifully landscaped, spacious lot. The home features a generous family room, enhanced with a vaulted ceiling, skylights, and a warm wood fireplace, creating an inviting space for relaxation and family time. Recent updates include new vinyl flooring in the family room and bedrooms, as well as a fresh coat of paint, adding a touch of modernity to the home. Practicality meets comfort with a natural gas high-efficiency furnace and central air, ensuring a cozy environment year-round, while the benefit of low taxes adds to the home's appeal. The property also boasts a deck and a versatile garage/workshop, perfect for hobbies or additional storage. Living in this peaceful country village, you'll enjoy the convenience of local amenities including a grocery store, coffee shop, restaurants, a new community center, drug store, and medical center, all contributing to a lifestyle of ease and community connection. Enjoy a harmonious blend of comfort, convenience, and the joys of village living.
Location
Province ON
County Lambton
Area Warwick
Zoning Res
Direction St Clair St / John St
Rooms
Other Rooms Shed(s), Workshop
Basement None
Kitchen 1
Interior
Interior Features High Speed Internet, Central Vacuum, Ceiling Fan(s), Floor Drains, Work Bench
Heating Fireplace-Wood, Forced Air, Natural Gas
Cooling Central Air
Fireplaces Number 1
Fireplaces Type Family Room, Wood Burning
Fireplace Yes
Window Features Skylight(s)
Appliance Water Heater Owned, Dryer, Hot Water Tank Owned, Refrigerator, Stove, Washer
Exterior
Exterior Feature Landscaped, Year Round Living
Parking Features Attached Garage, Built-In, Inside Entry, Interlock
Garage Spaces 1.0
Utilities Available Cable Connected, Cell Service, Electricity Connected, Garbage/Sanitary Collection, Natural Gas Connected, Recycling Pickup, Street Lights, Phone Connected
View Y/N true
View Trees/Woods
Roof Type Asphalt Shing
Porch Deck, Porch
Lot Frontage 59.17
Lot Depth 66.19
Garage Yes
Building
Lot Description Urban, Square, Highway Access, Landscaped, Library, Open Spaces, Place of Worship, Quiet Area, Rec./Community Centre, School Bus Route, Schools, Shopping Nearby
Faces St Clair St / John St
Foundation Concrete Perimeter, Poured Concrete, Slab
Sewer Sewer (Municipal)
Water Municipal
Architectural Style Bungalow
Structure Type Aluminum Siding
New Construction No
Schools
Elementary Schools East Lambton Elementary Ps
Others
Senior Community false
Tax ID 430640374
Ownership Freehold/None
Read Less Info
Want to know what your home might be worth? Contact us for a FREE valuation!

Our team is ready to help you sell your home for the highest possible price ASAP
GET MORE INFORMATION




