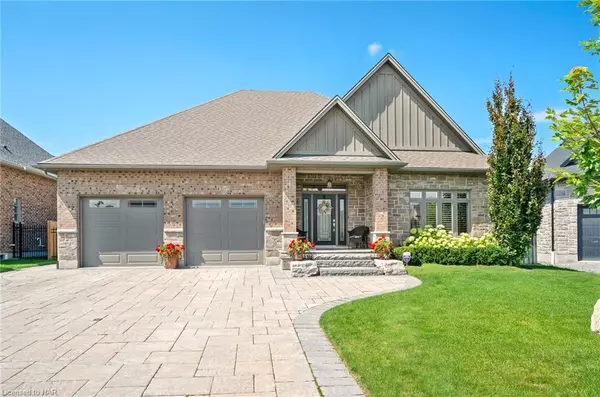For more information regarding the value of a property, please contact us for a free consultation.
Key Details
Sold Price $1,875,000
Property Type Single Family Home
Sub Type Single Family Residence
Listing Status Sold
Purchase Type For Sale
Square Footage 2,161 sqft
Price per Sqft $867
MLS Listing ID 40610008
Sold Date 06/21/24
Style Bungalow
Bedrooms 4
Full Baths 2
Half Baths 1
Abv Grd Liv Area 4,003
Originating Board Niagara
Year Built 2013
Annual Tax Amount $6,724
Lot Size 10,018 Sqft
Acres 0.23
Property Description
Welcome to 24 Angels Drive in the quaint town of St.Davids in Niagara-on-the-Lake. This coveted cul-de-sac is known for it’s impressive landscaping, spacious lots, and walking distance to award winning wineries, restaurants and breweries. Approaching your home you will enjoy a tranquil drive past the lush Niagara Escarpment perched above endless rows of vineyards. Stepping into this stunning 2,161 square foot 2+2 bedroom bungalow you are welcomed with a grand hallway with 9 foot ceilings and recessed tray detail. Set on almost a 1/4 acre lot with plenty of space to add a large pool. With a fully finished basement, this home offers over 4,000 square feet of total living space. 3 car (+lift capable) garage with epoxy floors and oversized doors to fit larger vehicles. Your Grand Primary Suite Retreat offers a large walk-in closet, plus second closet with built-ins, new bathroom (August 2022) featuring heated floors, a free standing tub with separate glass shower, dual sinks with white quartz countertops. The massive family room boasts a gas fireplace, crown moulding, tray detail, sound system with plenty of room to fit all your furniture. Create a bar with the wet bar already roughed-in for you. Step into your beautifully appointed white Artcraft kitchen with Cambria quartz countertops and pantry. From here step out onto the large fully private covered porch off the kitchen. The dream backyard offers outdoor speakers, a built in gas BBQ, stone gas fireplace, and a built-in stone bench. This welcoming street enjoys socializing together at one of the many pub nights or home parties and is a wonderful community to move into. Locals love this location because it's quiet, surrounded by vineyards and escarpment views, while being a short 5-10 minute drive to shopping, golf courses, indoor tennis/fitness clubs, the USA border, QEW highway, wineries. Wine Country Living with city conveniences. This home is rare gem and must be seen in person.
Location
Province ON
County Niagara
Area Niagara-On-The-Lake
Zoning R1
Direction East on York Road to Tanbark Road, turn right, right on Angels Drive.
Rooms
Basement Separate Entrance, Walk-Up Access, Full, Finished, Sump Pump
Kitchen 1
Interior
Interior Features Central Vacuum, Air Exchanger, Auto Garage Door Remote(s), Built-In Appliances, Ceiling Fan(s), Floor Drains, Water Meter
Heating Natural Gas, Gas Hot Water, Radiant Floor
Cooling Central Air, Humidity Control
Fireplaces Number 1
Fireplaces Type Family Room, Gas
Fireplace Yes
Window Features Window Coverings
Appliance Water Heater, Water Purifier, Water Softener, Built-in Microwave, Dishwasher, Dryer, Gas Oven/Range, Range Hood, Refrigerator, Stove, Washer
Laundry Main Level
Exterior
Exterior Feature Built-in Barbecue, Landscaped, Lawn Sprinkler System, Privacy
Garage Attached Garage, Garage Door Opener, Interlock
Garage Spaces 3.0
Fence Full
Utilities Available Electricity Connected, High Speed Internet Avail, Natural Gas Connected, Recycling Pickup, Street Lights, Underground Utilities
Waterfront No
Roof Type Asphalt Shing
Handicap Access Accessible Public Transit Nearby, Lever Door Handles
Porch Patio, Porch
Lot Frontage 54.0
Lot Depth 136.68
Garage Yes
Building
Lot Description Urban, Irregular Lot, Airport, Ample Parking, Arts Centre, Beach, Cul-De-Sac, Near Golf Course, Greenbelt, Highway Access, Hospital, Landscaped, Library, Major Highway, Marina, Open Spaces, Park, Place of Worship, Playground Nearby, Public Transit, Quiet Area, Rec./Community Centre, Regional Mall, School Bus Route, Schools, Shopping Nearby, Skiing, Trails
Faces East on York Road to Tanbark Road, turn right, right on Angels Drive.
Foundation Poured Concrete
Sewer Sewer (Municipal)
Water Municipal-Metered
Architectural Style Bungalow
Structure Type Board & Batten Siding,Stone
New Construction No
Schools
Elementary Schools St. David'S Public, St. Michael Catholic, Crossroads Public, Wheatley School Montessori And International Baccalaureate, Ridley College Private Boarding And Day University-Preparatory School
High Schools A.N.Myer, Ridley College Private School
Others
Senior Community false
Tax ID 463730593
Ownership Freehold/None
Read Less Info
Want to know what your home might be worth? Contact us for a FREE valuation!

Our team is ready to help you sell your home for the highest possible price ASAP
GET MORE INFORMATION





