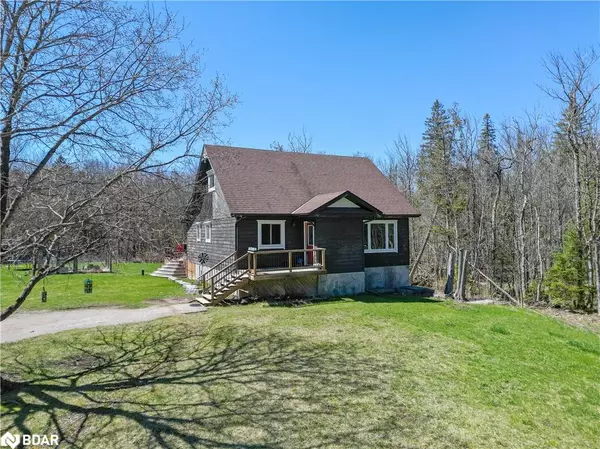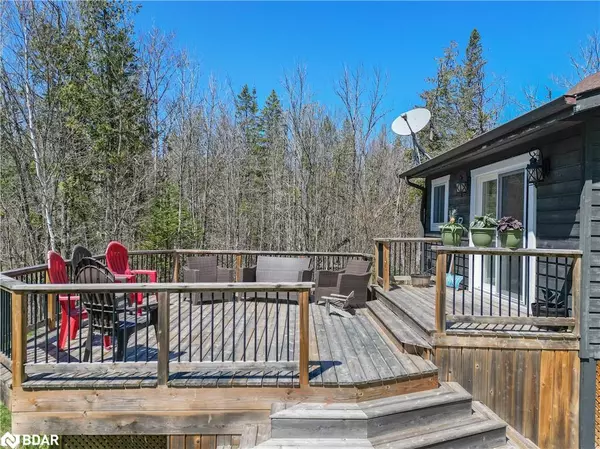For more information regarding the value of a property, please contact us for a free consultation.
Key Details
Sold Price $592,000
Property Type Single Family Home
Sub Type Single Family Residence
Listing Status Sold
Purchase Type For Sale
Square Footage 1,446 sqft
Price per Sqft $409
MLS Listing ID 40580567
Sold Date 06/19/24
Style 1.5 Storey
Bedrooms 4
Full Baths 2
Abv Grd Liv Area 2,430
Originating Board Barrie
Year Built 1992
Annual Tax Amount $1,949
Lot Size 0.984 Acres
Acres 0.984
Property Sub-Type Single Family Residence
Property Description
Welcome to your outdoor enthusiast's dream home nestled in the heart of the Kawarthas .This spacious 4-bedroom, 2-bathroom retreat offers the perfect blend of comfort and adventure on a sprawling 1-acre lot. Step inside this charming residence and discover a bright and open concept living .A primary bedroom and a laundry room on the main floor also walkout to a large deck for entertaining . Upstairs you'll find two generously sized bedrooms . One of the highlights of this property is the walk-out basement with direct access to the outdoors from the large family room with a cozy bar also a bedroom and bath ideal for guests . Located on a private 1-acre lot that provides endless opportunities for outdoor recreation. Whether you enjoy nature walks along this dead end road , ATV rides , snowmobiling or canoeing close by on Nogies creek which flows out to Pigeon Lake for great fishing , this location is a true paradise for year-round enjoyment.
Location
Province ON
County Peterborough
Area Trent Lakes
Zoning RU
Direction County Rd 36 to Bass Lake Rd to Tullys Rd
Rooms
Other Rooms Shed(s)
Basement Walk-Out Access, Full, Finished
Kitchen 1
Interior
Heating Oil Forced Air
Cooling None
Fireplaces Type Electric
Fireplace Yes
Appliance Water Heater, Dishwasher, Dryer, Refrigerator, Stove, Washer
Laundry Main Level
Exterior
Utilities Available Cell Service, Electricity Connected, Phone Available
Waterfront Description River/Stream
View Y/N true
View Forest
Roof Type Asphalt
Street Surface Paved
Porch Deck
Lot Frontage 148.0
Lot Depth 255.0
Garage No
Building
Lot Description Rural, Rectangular, Cul-De-Sac
Faces County Rd 36 to Bass Lake Rd to Tullys Rd
Foundation Concrete Block
Sewer Septic Tank
Water Drilled Well
Architectural Style 1.5 Storey
Structure Type Wood Siding
New Construction No
Others
Senior Community false
Tax ID 283660067
Ownership Freehold/None
Read Less Info
Want to know what your home might be worth? Contact us for a FREE valuation!

Our team is ready to help you sell your home for the highest possible price ASAP
GET MORE INFORMATION




