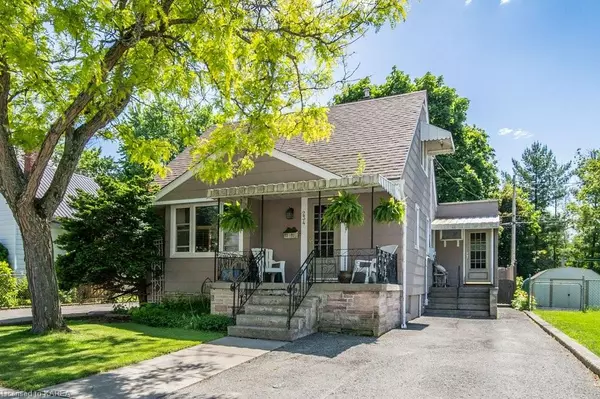For more information regarding the value of a property, please contact us for a free consultation.
Key Details
Sold Price $455,000
Property Type Single Family Home
Sub Type Single Family Residence
Listing Status Sold
Purchase Type For Sale
Square Footage 1,592 sqft
Price per Sqft $285
MLS Listing ID 40598042
Sold Date 06/17/24
Style 1.5 Storey
Bedrooms 4
Full Baths 2
Abv Grd Liv Area 2,079
Originating Board Kingston
Year Built 1947
Annual Tax Amount $2,770
Lot Size 7,710 Sqft
Acres 0.177
Property Description
Welcome to this charming 3-bedroom, 1-bathroom war-time home in the heart of Napanee, ON. With 1,590 sq ft of above-ground living space, this home offers a cozy and inviting atmosphere perfect for families or those looking to downsize without sacrificing comfort.
Step inside to find a main level featuring a comfortable bedroom, ideal for guests or as a convenient home office. The main floor also has a 4-piece bathroom and a handy mudroom with laundry facilities. The bright kitchen flows into the dining and living areas, creating a warm space for family gatherings.
Head upstairs to discover two more bedrooms, providing ample space for a growing family or visiting friends.
One of the standout features of this home is the sunroom at the back, offering a perfect spot to enjoy your morning coffee or unwind after a long day. The sunroom leads out to a lovely deck and treed backyard, ideal for summer barbecues, gardening, or just relaxing in your private outdoor space.
In addition to the main living areas, the basement includes a fantastic 1-bedroom, 1-bathroom in-law suite. With its own kitchen and living area, this suite is perfect for extended family or guests.
Located in a friendly neighborhood in Napanee, this home is close to schools, parks, and local amenities, making it a great place to call home. Don't miss out on this lovely property that combines vintage charm with modern convenience. Come see it for yourself and imagine the possibilities!
Location
Province ON
County Lennox And Addington
Area Greater Napanee
Zoning R2
Direction HWY 2 (Dundas St) turn north to Simcoe St. (Simcoe St zig zags) keep going until #234
Rooms
Other Rooms Shed(s)
Basement Full, Unfinished
Kitchen 2
Interior
Interior Features Ceiling Fan(s), Suspended Ceilings
Heating Forced Air, Natural Gas
Cooling Central Air
Fireplace No
Appliance Built-in Microwave, Dryer, Microwave, Range Hood, Washer
Laundry Main Level
Exterior
Utilities Available Cable Available, Electricity Connected, Garbage/Sanitary Collection, Natural Gas Connected, Phone Connected
Waterfront No
Roof Type Asphalt Shing
Lot Frontage 50.0
Lot Depth 150.0
Garage No
Building
Lot Description Urban, Rectangular, Hospital, Library, Park, Rec./Community Centre, Schools
Faces HWY 2 (Dundas St) turn north to Simcoe St. (Simcoe St zig zags) keep going until #234
Foundation Block
Sewer Sewer (Municipal)
Water Municipal
Architectural Style 1.5 Storey
Structure Type Vinyl Siding,Wood Siding
New Construction No
Schools
Elementary Schools J.J. O'Neil C.S., The Prince Charles School, Cornerstone Christian Academy
High Schools Ndss
Others
Senior Community false
Tax ID 450840222
Ownership Freehold/None
Read Less Info
Want to know what your home might be worth? Contact us for a FREE valuation!

Our team is ready to help you sell your home for the highest possible price ASAP
GET MORE INFORMATION





