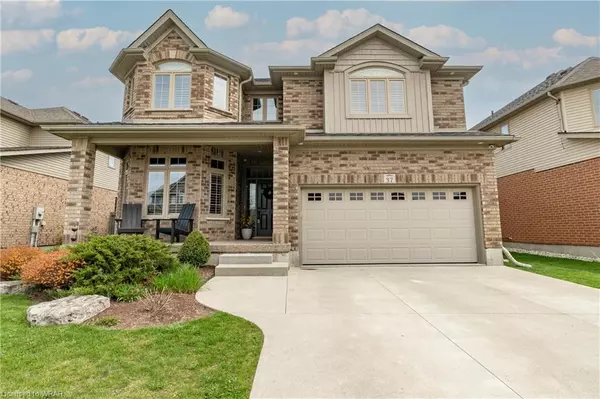For more information regarding the value of a property, please contact us for a free consultation.
Key Details
Sold Price $1,145,000
Property Type Single Family Home
Sub Type Single Family Residence
Listing Status Sold
Purchase Type For Sale
Square Footage 2,754 sqft
Price per Sqft $415
MLS Listing ID 40587743
Sold Date 06/13/24
Style Two Story
Bedrooms 3
Full Baths 3
Half Baths 1
HOA Y/N Yes
Abv Grd Liv Area 3,811
Originating Board Waterloo Region
Year Built 2009
Annual Tax Amount $5,312
Property Description
Exceptional Residence with a park directly across the street and walking distance to the public school. Experience the pinnacle of sophisticated living in this stunning former Heisler model home, boasting extensive upgrades and impeccable design. This exquisite property features three spacious bedrooms, each equipped with walk-in closets, and the primary bedroom offering a luxurious double walk-in closet setup and 5 piece ensuite. Enjoy the convenience of three full bathrooms, elegantly appointed, and a powder room for guests. Fully finished basement with 3 piece bathroom. Step into an open-concept living space with a vaulted ceiling and a striking stone mantle gas fireplace that creates a warm, inviting atmosphere. The kitchen, a chef’s delight, includes modern appliances, granite countertops and merges seamlessly with the living area, perfect for entertaining. Outside, the home continues to impress with a professionally landscaped front yard, with exposed aggregate covered front porch, a concrete driveway and a backyard that boasts a stone patio and large decorative boulders. The garden features a beautiful Japanese maple and a magnificent magnolia tree, providing a tranquil and picturesque setting. Additional luxuries include built-in speakers throughout, rounded walls, professionally finished garage with bike hoists, work bench, slat walls and epoxy flooring. Updates include a water softener(2020), 45 year architectural shingles(2018). Located in a desirable neighborhood, this home is a true gem that combines luxury, comfort, and convenience.
Location
Province ON
County Waterloo
Area 6 - Wilmot Township
Zoning Z3
Direction Livingstone Blvd. to Isaac Shantz Dr. to Stuckey Ave.
Rooms
Basement Full, Finished, Sump Pump
Kitchen 1
Interior
Interior Features Central Vacuum, Air Exchanger
Heating Fireplace-Gas, Forced Air, Natural Gas
Cooling Central Air
Fireplaces Number 1
Fireplace Yes
Appliance Water Heater, Water Softener, Dishwasher, Range Hood, Refrigerator, Stove
Laundry Main Level
Exterior
Exterior Feature Landscaped
Garage Attached Garage, Garage Door Opener
Garage Spaces 2.0
Waterfront No
Roof Type Asphalt Shing
Porch Patio, Enclosed
Lot Frontage 50.09
Lot Depth 115.03
Garage Yes
Building
Lot Description Urban, Rectangular, Park, Place of Worship, Playground Nearby, Quiet Area, School Bus Route, Schools
Faces Livingstone Blvd. to Isaac Shantz Dr. to Stuckey Ave.
Foundation Poured Concrete
Sewer Sewer (Municipal)
Water Municipal-Metered
Architectural Style Two Story
Structure Type Vinyl Siding
New Construction No
Schools
Elementary Schools Baden Public School; Holy Family School
High Schools Waterloo-Oxford District Ss; Resurrection
Others
Senior Community false
Tax ID 221820851
Ownership Freehold/None
Read Less Info
Want to know what your home might be worth? Contact us for a FREE valuation!

Our team is ready to help you sell your home for the highest possible price ASAP
GET MORE INFORMATION





