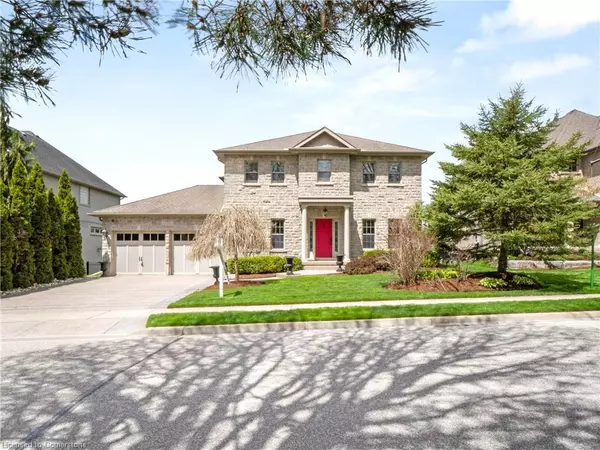For more information regarding the value of a property, please contact us for a free consultation.
Key Details
Sold Price $1,715,000
Property Type Single Family Home
Sub Type Single Family Residence
Listing Status Sold
Purchase Type For Sale
Square Footage 2,872 sqft
Price per Sqft $597
MLS Listing ID 40584876
Sold Date 06/12/24
Style Two Story
Bedrooms 4
Full Baths 3
Half Baths 2
Abv Grd Liv Area 4,318
Originating Board Waterloo Region
Year Built 2006
Annual Tax Amount $7,832
Lot Size 10,759 Sqft
Acres 0.247
Property Sub-Type Single Family Residence
Property Description
Set back on a generously proportioned and beautifully manicured lot, backing onto Conestoga Golf Course, only steps from the banks of the meandering Grand River, sits this handsome all stone and brick, four bedroom, five bathroom, custom Deutschmann residence. Here, quality blends smoothly with every modern convenience, much as you'll appreciate the quiet, friendly side of small town living, all less than a 10-minute drive from the perks and amenities of Waterloo or Elmira. Commanding ceiling heights, towering window sets and luxurious materials and finishes define the principal spaces on offer here, with a layout that prioritizes open concept living overlooking the lush greenery yet encompassing formal living spaces at the front of the house. Host friends and family with confidence, courtesy of the markedly upscale gourmet kitchen, which comes complete with custom, furniture based, cabinetry, gleaming granite, an 8ft centre island, built-in appliances, walk-in pantry & a butler's servery. Indoors and outdoors are linked seamlessly by walkouts on two levels, with access points upstairs off the dinette and downstairs from the expansive, fully finished basement which boasts a recreational room with stone gas fireplace, billiards area, 2pc power room, and gym with hand-scraped engineered hardwood flooring. Upstairs are four sprawling bedrooms, two of which share a “jack & jill” bathroom. The primary bedroom has views of the golf course and boasts an expansive ensuite and walk in closet. Recent mechanical updates include furnace & AC (2021), air exchanger (2022) and water heater, and additional perks include three gas fireplaces one of which is double sided, shared with the main floor executive office, an updated rear deck, stamped concrete patio & irrigation system. With warm weather upon us again, don't miss out on the chance to lead a relaxed lifestyle in one of the most desirable areas in Waterloo Region!
Location
Province ON
County Waterloo
Area 5 - Woolwich And Wellesley Township
Zoning R2
Direction Sawmill Rd to Gold Course Rd
Rooms
Other Rooms Gazebo
Basement Walk-Out Access, Full, Finished, Sump Pump
Kitchen 1
Interior
Interior Features Central Vacuum, Air Exchanger, Auto Garage Door Remote(s), Built-In Appliances, In-law Capability
Heating Fireplace-Gas, Forced Air, Natural Gas
Cooling Central Air
Fireplaces Number 3
Fireplace Yes
Appliance Bar Fridge, Oven, Water Heater Owned, Water Softener, Built-in Microwave, Dishwasher, Dryer, Gas Oven/Range, Gas Stove, Hot Water Tank Owned, Range Hood, Refrigerator, Washer, Wine Cooler
Laundry In Basement, Inside
Exterior
Exterior Feature Backs on Greenbelt, Landscaped, Lawn Sprinkler System
Parking Features Attached Garage, Garage Door Opener, Concrete, Inside Entry, Other
Garage Spaces 2.0
Fence Full
Waterfront Description River/Stream
View Y/N true
View Golf Course
Roof Type Asphalt Shing
Porch Deck, Patio
Lot Frontage 70.0
Lot Depth 154.0
Garage Yes
Building
Lot Description Rural, Airport, Quiet Area, Schools, Trails
Faces Sawmill Rd to Gold Course Rd
Foundation Poured Concrete
Sewer Sewer (Municipal)
Water Municipal-Metered
Architectural Style Two Story
Structure Type Stone
New Construction No
Others
Senior Community false
Tax ID 222400670
Ownership Freehold/None
Read Less Info
Want to know what your home might be worth? Contact us for a FREE valuation!

Our team is ready to help you sell your home for the highest possible price ASAP
GET MORE INFORMATION




