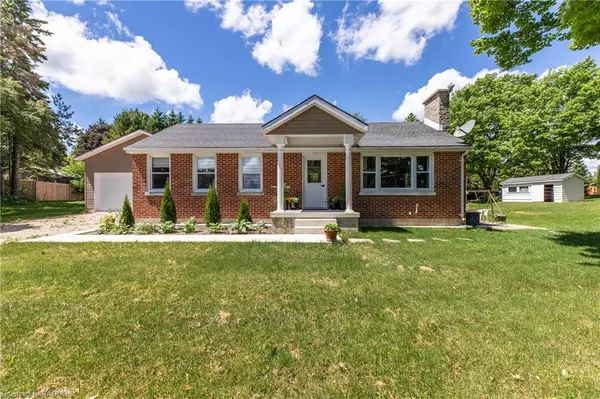For more information regarding the value of a property, please contact us for a free consultation.
Key Details
Sold Price $625,000
Property Type Single Family Home
Sub Type Single Family Residence
Listing Status Sold
Purchase Type For Sale
Square Footage 960 sqft
Price per Sqft $651
MLS Listing ID 40580866
Sold Date 06/10/24
Style Bungalow
Bedrooms 3
Full Baths 2
Abv Grd Liv Area 1,830
Originating Board Grey Bruce Owen Sound
Year Built 1958
Annual Tax Amount $2,345
Lot Size 0.830 Acres
Acres 0.83
Property Sub-Type Single Family Residence
Property Description
Explore this beautifully renovated 3-bedroom bungalow, boasting a spacious new 24' x 25' attached garage, set on a generous 0.9-acre lot in Flesherton. The home welcomes you with a covered entry leading into a bright foyer that flows into vibrant living spaces. Enjoy the cozy ambiance of the living room, complete with a gas fireplace and patio access, ideal for blending indoor and outdoor living. On the main level, you'll find a full bath, three sizable bedrooms, and extra storage closets, all designed to comfortably accommodate both family and guests. Venture downstairs to discover a substantial 22'3" x 22'3" family room, an additional full bath, laundry room, and storage room, with direct yard access that makes it perfect for an in-law suite setup. This home is well-equipped with a natural gas furnace, an HRV system, brand new water heater (2024), ensuring both comfort and efficiency. The property also includes an 8' x 20' garden shed for added storage or work area. Tucked away from the road, this home offers an exceptional level of privacy in a town setting. Claim this updated bungalow as your peaceful retreat.
Location
Province ON
County Grey
Area Grey Highlands
Zoning R
Direction Toronto Road / Highway 10 at sound end of Flesherton. Driveway directly across from Campbell Street
Rooms
Other Rooms Shed(s)
Basement Walk-Up Access, Full, Finished
Kitchen 1
Interior
Interior Features In-law Capability, Ventilation System, Water Treatment
Heating Forced Air, Natural Gas
Cooling Central Air
Fireplaces Number 1
Fireplaces Type Gas
Fireplace Yes
Window Features Window Coverings
Appliance Water Heater Owned, Water Softener, Dryer, Gas Stove, Microwave, Refrigerator, Washer
Laundry In Basement
Exterior
Parking Features Attached Garage
Garage Spaces 2.0
Utilities Available Cable Available, Cell Service, Garbage/Sanitary Collection, Natural Gas Connected, Recycling Pickup
Waterfront Description Lake/Pond
View Y/N true
View Trees/Woods
Roof Type Shingle
Porch Patio
Lot Frontage 66.0
Lot Depth 360.0
Garage Yes
Building
Lot Description Rural, Irregular Lot, Ample Parking, City Lot, Highway Access, Hospital, Park, Place of Worship, Playground Nearby, School Bus Route, Schools, Shopping Nearby
Faces Toronto Road / Highway 10 at sound end of Flesherton. Driveway directly across from Campbell Street
Foundation Concrete Block
Sewer Septic Tank
Water Drilled Well
Architectural Style Bungalow
New Construction Yes
Schools
Elementary Schools Macphail Memorial Elementary School
High Schools Grey Highlands District Secondary School
Others
Senior Community false
Tax ID 372430104
Ownership Freehold/None
Read Less Info
Want to know what your home might be worth? Contact us for a FREE valuation!

Our team is ready to help you sell your home for the highest possible price ASAP
GET MORE INFORMATION




