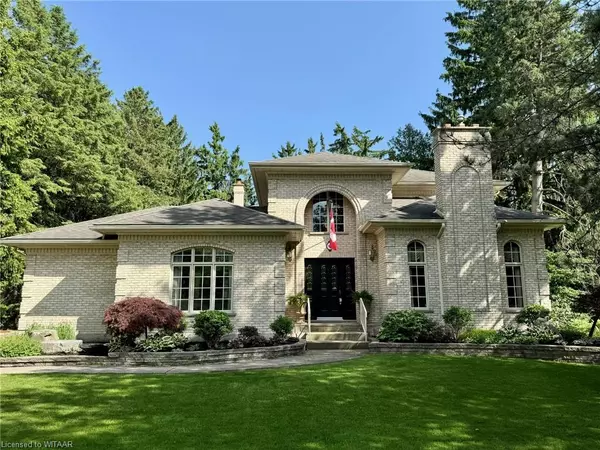For more information regarding the value of a property, please contact us for a free consultation.
Key Details
Sold Price $951,500
Property Type Single Family Home
Sub Type Single Family Residence
Listing Status Sold
Purchase Type For Sale
Square Footage 2,200 sqft
Price per Sqft $432
MLS Listing ID 40594866
Sold Date 06/07/24
Style Two Story
Bedrooms 3
Full Baths 3
Half Baths 1
Abv Grd Liv Area 2,200
Originating Board Woodstock-Ingersoll Tillsonburg
Year Built 1991
Annual Tax Amount $7,738
Property Description
Welcome to one of Ingersoll’s finest custom, all brick residential estates. This is a stunning 3 bedroom, 4 bathroom family home with an attached spacious double-car garage. The 1,700 sq/ft basement features a full walk-up staircase to the garage. The lot is surrounded by mature trees and offers unprecedented back yard privacy and is tastefully landscaped in the front and rear of the property. There’s even in-ground sprinklers and two Koi ponds. Inside you’ll find top-end finishes throughout all levels. The Master Suite is located on the main level and features a 5-piece ensuite with heated floors and a walk-in closet. There are 2 fireplaces: one gas fireplace in the formal living salon and one natural wood-insert in the Great Room. Speaking of the Great Room, there is a 2nd floor railing overlooking field stone fireplace. The Texas-sized kitchen boasts more cabinet space than most people can imagine. All of this is nestled within walking distance of the Ingersoll Golf and Country Club, 2 Jk-8 schools, Alexandra Hospital and our Victoria Park Community Centre (pool, squash, exercise rooms / programs)
Location
Province ON
County Oxford
Area Ingersoll
Zoning R-1
Direction HIGHWAY 401 EXIT AT CULLODEN LINE NORTH. TRAVEL NORTH AND THEN TURN RIGH ON HOLCROFT STREET
Rooms
Other Rooms Shed(s)
Basement Development Potential, Full, Unfinished, Sump Pump
Kitchen 0
Interior
Interior Features High Speed Internet, Central Vacuum, Auto Garage Door Remote(s), Built-In Appliances, Ceiling Fan(s), Water Meter
Heating Forced Air, Natural Gas
Cooling Central Air
Fireplaces Number 2
Fireplaces Type Insert, Living Room, Gas, Roughed In
Fireplace Yes
Window Features Window Coverings
Appliance Range, Oven, Water Heater, Water Softener, Dishwasher, Dryer, Refrigerator, Stove, Washer
Laundry Laundry Room, Main Level
Exterior
Exterior Feature Landscaped, Lawn Sprinkler System, Lighting, Privacy
Garage Attached Garage, Garage Door Opener
Garage Spaces 2.0
Fence Fence - Partial
Waterfront No
Roof Type Asphalt Shing
Porch Deck, Porch
Lot Frontage 82.2
Lot Depth 196.8
Garage Yes
Building
Lot Description Urban, Ample Parking, Arts Centre, Business Centre, Campground, Dog Park, City Lot, Near Golf Course, Greenbelt, Highway Access, Hospital, Industrial Mall, Industrial Park, Landscaped, Library, Major Highway, Open Spaces, Park, Place of Worship, Playground Nearby, Public Parking, Rec./Community Centre, Schools, Shopping Nearby, Trails
Faces HIGHWAY 401 EXIT AT CULLODEN LINE NORTH. TRAVEL NORTH AND THEN TURN RIGH ON HOLCROFT STREET
Foundation Concrete Perimeter, Poured Concrete
Sewer Sewer (Municipal)
Water Municipal-Metered
Architectural Style Two Story
Structure Type Concrete,Shingle Siding,Stone
New Construction No
Schools
Elementary Schools Harrisfield, St Jude
High Schools Idci, St Marys
Others
Senior Community false
Tax ID 001630116
Ownership Freehold/None
Read Less Info
Want to know what your home might be worth? Contact us for a FREE valuation!

Our team is ready to help you sell your home for the highest possible price ASAP
GET MORE INFORMATION





