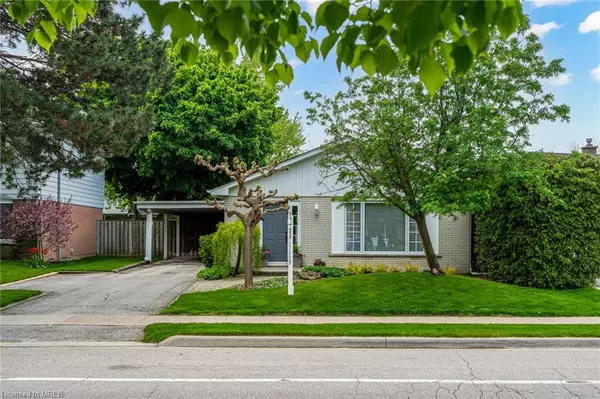For more information regarding the value of a property, please contact us for a free consultation.
Key Details
Sold Price $890,000
Property Type Single Family Home
Sub Type Single Family Residence
Listing Status Sold
Purchase Type For Sale
Square Footage 1,677 sqft
Price per Sqft $530
MLS Listing ID 40590711
Sold Date 06/05/24
Style Backsplit
Bedrooms 3
Full Baths 1
Half Baths 1
Abv Grd Liv Area 1,677
Originating Board Mississauga
Annual Tax Amount $4,832
Property Description
Gorgeous All Brick 4 Level Backsplit With Oversized Carport And Great Curb Appeal. Situated On A Private Boulevard, Close To All Amenities, Walking To Go, Downtown Lifestyle And Backing Onto Ridgehill Manor Neighborhood, Featuring 34 Acres Of Conservation With River Walking Trails. Spacious Living/Dining Combination With Crown Moulding And Sun Filled Picture Windows. Upgraded Solid Oak Cabinetry In The Eat-In Kitchen With Upgraded Side Door. Three Spacious Bedrooms, Primary With Double Clothes Closet And Crown Moulding. Spa-Like Main Bath With Neutral Ceramics, Large Maple Vanity With One Piece Molded Corian Counter/Sink, Soaker Tub With Tempered Glass Sliding Doors And Heat Lamp. Extra Large Family Room With Separate Back Door Entrance( Lends Easily To A Future In-Law Suite, If Desired), Bar With Pendant Lighting Granite Counter/Beverage Fridge, Large Windows/Granite Sills, Custom Built-In Storage Cabinets, Pot Lighting, Pre-Wired Surround Sound, And Engineered Hardwood Flooring. Combination Main Floor Two Piece Bath With Laundry. Basement Is Well Equipped With A Two Piece Bath With Open Concept, Large Glass Block Shower Stall, Large Custom Sauna, Workshop/Storage Room And Utility Sink. Private Oasis Yard With Mature Shade Trees, Hedges, Interlocking Brick Patio And And Separate Lower Level Entrance.
Location
Province ON
County Peel
Area Br - Brampton
Zoning Residential
Direction McMurchy Ave, South & Kingsview Blvd.
Rooms
Basement Separate Entrance, Full, Finished
Kitchen 1
Interior
Heating Forced Air, Natural Gas
Cooling Central Air
Fireplace No
Appliance Bar Fridge
Exterior
Roof Type Asphalt Shing
Lot Frontage 50.0
Lot Depth 100.0
Garage No
Building
Lot Description Urban, Park, Public Transit, Rec./Community Centre, Schools
Faces McMurchy Ave, South & Kingsview Blvd.
Foundation Concrete Block
Sewer Sewer (Municipal)
Water Municipal
Architectural Style Backsplit
New Construction No
Others
Senior Community false
Tax ID 140610094
Ownership Freehold/None
Read Less Info
Want to know what your home might be worth? Contact us for a FREE valuation!

Our team is ready to help you sell your home for the highest possible price ASAP
GET MORE INFORMATION





