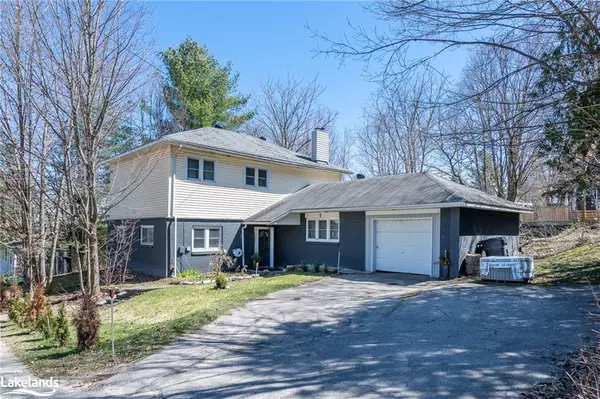For more information regarding the value of a property, please contact us for a free consultation.
Key Details
Sold Price $580,000
Property Type Single Family Home
Sub Type Single Family Residence
Listing Status Sold
Purchase Type For Sale
Square Footage 2,274 sqft
Price per Sqft $255
MLS Listing ID 40552025
Sold Date 06/08/24
Style Two Story
Bedrooms 4
Full Baths 2
Abv Grd Liv Area 2,274
Originating Board The Lakelands
Year Built 1910
Annual Tax Amount $3,341
Lot Size 0.261 Acres
Acres 0.261
Property Description
Great value for this large in-town home on a double lot with rare R3 zoning. A bonus attached garage is a rare find in a home located close to downtown in this price range! So much potential as a family home plus a main level in-law suite with kitchen, living room, bedroom and bathroom including its own entrance to outside (not a legal apartment). Great future rental/investment property. Currently the home features a large living and dining with hardwood floors and Muskoka stone fireplace. Large foyer, bright kitchen includes laundry and a main level like brand new in-law suite, 3 large bedrooms on 2nd level and sitting room. Could be converted to 2 main level units and a 3rd apartment on 2nd level. This home also has a single car garage and the double lot is level and is excellent for kids and dogs, a pool, gardeners. Good privacy for an in town home.
Located just a short stroll from downtown but on a quiet street. Great neighbourhood close to shops, schools, library, parks, waterfront, trails, recreation center, and public transit! There is currently a hatch to the crawl space and the ceiling height is almost 6' for storage. Gas furnace, air conditioning, a very comfortable home to live in.
Location
Province ON
County Muskoka
Area Huntsville
Zoning R3
Direction Main St. to Mary St. West to #9 Signs on Property
Rooms
Basement Crawl Space, Unfinished
Kitchen 2
Interior
Interior Features High Speed Internet
Heating Forced Air, Natural Gas
Cooling Central Air
Fireplaces Number 1
Fireplaces Type Living Room, Wood Burning
Fireplace Yes
Appliance Dryer, Refrigerator, Stove, Washer
Laundry Inside
Exterior
Exterior Feature Year Round Living
Garage Attached Garage, Garage Door Opener, Gravel
Garage Spaces 1.0
Utilities Available Cable Connected, Cell Service, Electricity Connected, Fibre Optics, Garbage/Sanitary Collection, Natural Gas Connected, Recycling Pickup, Phone Connected
Waterfront No
Waterfront Description Access to Water
View Y/N true
View City, Trees/Woods
Roof Type Asphalt Shing
Street Surface Paved
Lot Frontage 104.0
Lot Depth 104.0
Garage Yes
Building
Lot Description Urban, Arts Centre, Business Centre, City Lot, Library, Place of Worship, Playground Nearby, Public Transit, Rec./Community Centre, Schools, Shopping Nearby
Faces Main St. to Mary St. West to #9 Signs on Property
Foundation Block, Brick/Mortar
Sewer Sewer (Municipal)
Water Municipal-Metered
Architectural Style Two Story
Structure Type Aluminum Siding
New Construction No
Schools
Elementary Schools Huntsville Public School
High Schools Hhs
Others
Senior Community false
Tax ID 480890213
Ownership Freehold/None
Read Less Info
Want to know what your home might be worth? Contact us for a FREE valuation!

Our team is ready to help you sell your home for the highest possible price ASAP
GET MORE INFORMATION





