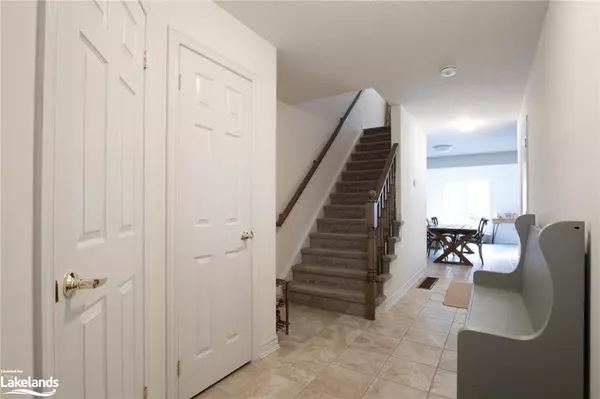For more information regarding the value of a property, please contact us for a free consultation.
Key Details
Sold Price $597,500
Property Type Single Family Home
Sub Type Single Family Residence
Listing Status Sold
Purchase Type For Sale
Square Footage 1,444 sqft
Price per Sqft $413
MLS Listing ID 40552078
Sold Date 06/07/24
Style Two Story
Bedrooms 3
Full Baths 2
Half Baths 1
Abv Grd Liv Area 1,444
Originating Board The Lakelands
Year Built 2019
Annual Tax Amount $3,253
Property Description
Welcome to 21 Kelsey Madison Court, nestled in the prestigious Brookside Crossing community. This stunning home, meticulously crafted in 2019 by Devonleigh Homes, offers a blend of modern comforts and timeless elegance. Adorned with a charming brick, stone, and vinyl facade, complemented by Muskoka stone steps and lovely garden, this residence exudes curb appeal. Step inside to discover a thoughtfully designed layout where convenience meets style. The main floor welcomes you with a seamless flow encompassing the living, dining, and kitchen areas. The kitchen is a delight, featuring an upgraded design and an oversized island with a breakfast bar, perfect for casual dining or entertaining guests. Sliding doors beckon you to the lovely level rear yard, offering the potential for a serene retreat for outdoor relaxation. Convenience is key with inside entry from the single-car garage and a nicely appointed 2-piece powder room on the main floor. Ascend to the second floor, where three spacious bedrooms await. The primary suite is a luxurious haven, boasting a delightful 3-piece ensuite and an expansive walk-in closet, providing ample storage space. The second floor also hosts a 4-piece guest bathroom, catering to the needs of family and visitors. Unleash your creativity in the unfinished basement, brimming with potential and featuring a bathroom rough-in and laundry facilities. Whether you envision a recreation area, home gym, or additional living space, the possibilities are endless. Conveniently located close to schools, the hospital, and shopping amenities, this residence offers the epitome of modern living in a coveted community. Don't miss the opportunity to make 21 Kelsey Madison Court your forever home. Schedule your private viewing today and experience the lifestyle you deserve.
Location
Province ON
County Muskoka
Area Huntsville
Zoning UR2 (R3-0162)
Direction Muskoka Rd 3 to Chaffey Township Rd to Brookside Crossing to Kelsey Madison Court #21
Rooms
Basement Full, Unfinished
Kitchen 1
Interior
Heating Forced Air, Natural Gas
Cooling Central Air
Fireplace No
Appliance Dishwasher, Dryer, Range Hood, Refrigerator, Stove, Washer
Laundry Lower Level
Exterior
Exterior Feature Year Round Living
Garage Attached Garage, Asphalt
Garage Spaces 1.0
Utilities Available Electricity Connected, Garbage/Sanitary Collection, Natural Gas Connected, Phone Connected
Waterfront No
Roof Type Asphalt Shing
Lot Frontage 24.32
Garage Yes
Building
Lot Description Urban, Cul-De-Sac, Hospital, Playground Nearby, Schools, Shopping Nearby
Faces Muskoka Rd 3 to Chaffey Township Rd to Brookside Crossing to Kelsey Madison Court #21
Foundation Poured Concrete
Sewer Sewer (Municipal)
Water Municipal, Municipal-Metered
Architectural Style Two Story
Structure Type Stone,Vinyl Siding
New Construction No
Schools
Elementary Schools Spruce Glen Public School
High Schools Huntsville High School
Others
Senior Community false
Tax ID 480840813
Ownership Freehold/None
Read Less Info
Want to know what your home might be worth? Contact us for a FREE valuation!

Our team is ready to help you sell your home for the highest possible price ASAP
GET MORE INFORMATION





