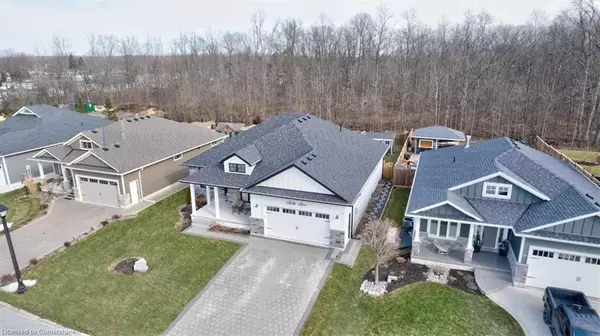For more information regarding the value of a property, please contact us for a free consultation.
Key Details
Sold Price $970,000
Property Type Single Family Home
Sub Type Single Family Residence
Listing Status Sold
Purchase Type For Sale
Square Footage 1,840 sqft
Price per Sqft $527
MLS Listing ID 40581099
Sold Date 06/07/24
Style Bungalow
Bedrooms 4
Full Baths 3
Abv Grd Liv Area 2,872
Originating Board Waterloo Region
Year Built 2019
Annual Tax Amount $5,646
Property Description
Welcome to an exquisite home nestled on a sprawling private lot, bordering a tranquil forest in Grand Bend. This captivating residence, just four years young, exudes timeless elegance and boasts a plethora of owner upgrades, surpassing even the builder's original plans.Upon entry, you're greeted by a spacious foyer leading to a cozy den and a sprawling open-concept layout adorned with abundant windows that bathe the space in natural light. A charming shiplap feature wall adorns the great room, while the expansive dining area, complete with patio doors opening to a covered deck, sets the stage for seamless indoor-outdoor living.The heart of the home, the kitchen, is a chef's delight, featuring a pantry, sizable island, and top-of-the-line KitchenAid appliances and newly added floor to ceiling built-in cabinet. Two well-appointed bedrooms grace this level, accompanied by a luxurious 4-piece main bathroom boasting a heated floor, and convenient main floor laundry facilities.Retreat to the primary bedroom oasis, complete with a generously-sized walk-in closet featuring built-in shelving and an integrated ironing board. The adjoining 4-piece ensuite is a sanctuary of comfort, featuring a heated floor for added luxury.The finished lower level offers radiant heated floors and expands the living space with two additional bedrooms, a sleek 3-piece bathroom, and an expansive family room. A storage room spanning the length of the house ensures ample space for belongings.Outside, the oversized garage (22X29) provides ample parking and storage, while the meticulously landscaped backyard beckons for relaxation and entertainment. Enjoy gatherings around the professionally built stone fire pit with seating, and make use of the spacious 8X12 shed for additional storage needs.Priced well below replacement costs, this immaculate home presents an unparalleled opportunity. Don't miss the chance to make this your own sanctuary.
Location
Province ON
County Lambton
Area Lambton Shores
Zoning R4-2
Direction hwy 81 coming into Grand Bend turn right onto Tattersall Lane, turn right onto Deerfield Rd, house is on the left.
Rooms
Other Rooms Shed(s)
Basement Full, Finished
Kitchen 1
Interior
Interior Features Air Exchanger, Auto Garage Door Remote(s), Built-In Appliances, Ceiling Fan(s), Separate Heating Controls
Heating Forced Air, Natural Gas, Radiant Floor, Radiant
Cooling Central Air
Fireplace No
Window Features Window Coverings
Appliance Water Heater, Water Heater Owned, Dishwasher, Dryer, Gas Stove, Microwave, Range Hood, Refrigerator, Washer
Laundry Laundry Room, Main Level
Exterior
Exterior Feature Backs on Greenbelt
Parking Features Attached Garage, Inside Entry
Garage Spaces 2.0
Fence Full
View Y/N true
View Trees/Woods
Roof Type Asphalt Shing
Lot Frontage 59.0
Lot Depth 147.0
Garage Yes
Building
Lot Description Urban, Rectangular, Beach, City Lot, Near Golf Course, Greenbelt, Landscaped, Park, Playground Nearby, Quiet Area, Ravine, Schools, Shopping Nearby, Trails
Faces hwy 81 coming into Grand Bend turn right onto Tattersall Lane, turn right onto Deerfield Rd, house is on the left.
Foundation Poured Concrete
Sewer Sewer (Municipal)
Water Municipal
Architectural Style Bungalow
Structure Type Vinyl Siding
New Construction Yes
Others
Senior Community false
Tax ID 434440639
Ownership Freehold/None
Read Less Info
Want to know what your home might be worth? Contact us for a FREE valuation!

Our team is ready to help you sell your home for the highest possible price ASAP
GET MORE INFORMATION





