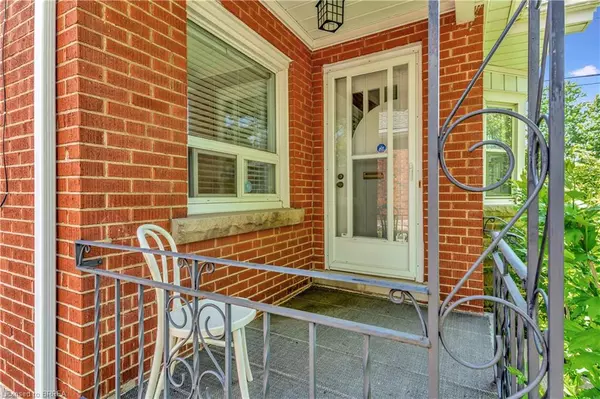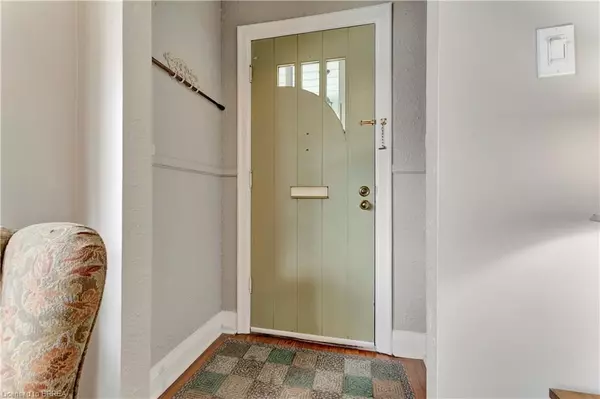For more information regarding the value of a property, please contact us for a free consultation.
Key Details
Sold Price $726,000
Property Type Single Family Home
Sub Type Single Family Residence
Listing Status Sold
Purchase Type For Sale
Square Footage 915 sqft
Price per Sqft $793
MLS Listing ID 40594678
Sold Date 06/07/24
Style Bungalow
Bedrooms 3
Full Baths 1
Half Baths 1
Abv Grd Liv Area 915
Originating Board Brantford
Year Built 1942
Annual Tax Amount $3,839
Property Description
Get ready to fall in love! This charming bungalow, located on a spacious corner lot in a serene and friendly neighborhood, is a perfect blend of comfort and convenience. With 915sf above grade and a finished basement, it’s ideal for first-time buyers, small families, or those looking to downsize.
Step into the main floor, where you'll find two cozy bedrooms and a full 4-piece bath. The living room, adorned with original hardwood flooring and a picturesque bay window, offers a warm and welcoming space, seamlessly flowing into the dining area. The kitchen boasts ample cupboard and counter space, perfect for all your culinary adventures, and leads into a bright sunroom with sliding patio doors into your private backyard oasis.
The basement is versatile, featuring a spacious primary bedroom and a 2-piece bath. The recreational room provides the perfect spot for family gatherings or a personal retreat. Additional storage options are abundant, with a garage, laundry area, and extra space under the sunroom.
Outdoor enthusiasts will love the fully fenced yard, designed for entertaining. Whether you’re hosting a summer BBQ or enjoying a quiet evening under the stars, the multiple entertaining areas cater to all your needs. The covered porch side-entry is an ideal spot to sip your morning coffee or unwind with an afternoon cocktail.
Living here means being at the heart of convenience. The home is within walking distance to local hot spots like the J.L. Grightmire Market Street Arena, Dundas Community Pool, and the vibrant downtown area. Nature lovers will appreciate the proximity to parks and walking trails, including the renowned Bruce Trail.
With its single detached garage, this home combines practicality with charm. Don’t miss this opportunity to own a piece of tranquility, perfectly situated in a lively community. Make this house your home and create cherished memories for years to come!
Location
Province ON
County Hamilton
Area 41 - Dundas
Zoning R2
Direction KING ST W TO WELLINGTON ST S TO MACNAB ST
Rooms
Basement Full, Finished
Kitchen 1
Interior
Interior Features Ceiling Fan(s)
Heating Forced Air, Natural Gas
Cooling Central Air
Fireplace No
Window Features Window Coverings
Appliance Dishwasher, Dryer, Refrigerator, Stove, Washer
Laundry In Basement
Exterior
Exterior Feature Awning(s)
Garage Detached Garage, Asphalt
Garage Spaces 1.0
Fence Full
Waterfront No
Roof Type Asphalt Shing
Porch Deck, Porch
Lot Frontage 30.87
Lot Depth 114.67
Garage Yes
Building
Lot Description Urban, Near Golf Course, Park, Playground Nearby, Public Transit, Quiet Area, Shopping Nearby, Trails
Faces KING ST W TO WELLINGTON ST S TO MACNAB ST
Foundation Concrete Block
Sewer Sewer (Municipal)
Water Municipal
Architectural Style Bungalow
Structure Type Stone,Stucco
New Construction No
Others
Senior Community false
Tax ID 174840072
Ownership Freehold/None
Read Less Info
Want to know what your home might be worth? Contact us for a FREE valuation!

Our team is ready to help you sell your home for the highest possible price ASAP
GET MORE INFORMATION





