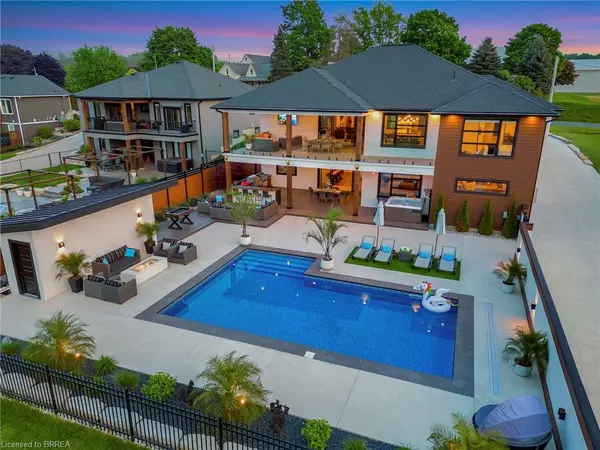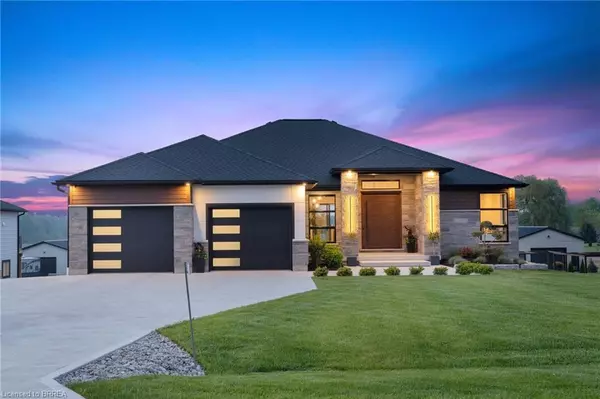For more information regarding the value of a property, please contact us for a free consultation.
Key Details
Sold Price $1,850,000
Property Type Single Family Home
Sub Type Single Family Residence
Listing Status Sold
Purchase Type For Sale
Square Footage 2,272 sqft
Price per Sqft $814
MLS Listing ID 40584130
Sold Date 06/07/24
Style Bungalow
Bedrooms 5
Full Baths 3
Abv Grd Liv Area 4,444
Originating Board Brantford
Year Built 2021
Annual Tax Amount $4,599
Property Description
Welcome to an extraordinary California-style bungalow that showcases luxury at its finest. This stunning home boasts a resort-style backyard that is unparalleled in its design. Step through the exquisite pivot front entry doorway to discover an expansive open-concept family room adorned with hand-scraped hardwood that carries you through the main level and highlighted by modern finishes and glass railings. The main living space seamlessly integrates indoor and outdoor living with a large sliding walkout to enjoy alfresco dining on the upper balcony, finished with Duradeck, while you take in the breathtaking views of the heated saltwater pool. The kitchen is magazine worthy, featuring custom cabinets that extend to the ceiling, 10x5 island, quartz countertops, striking chef's station, large pantry and completed by a spacious dinette. The primary bedroom is a serene retreat where you can savour your peaceful mornings on the balcony. Finished with a walk-in closet and an opulent 5pc ensuite showcasing a standalone tub set against the backdrop of a gorgeous oversized quartz shower. The lower level is a showstopper with a spectacular lit feature wall and open wood staircase. This vast entertainment area offers heated luxury vinyl plank flooring, LED-lit tray ceiling, mirrored bar with dishwasher, mini-fridge, and all the amenities needed for entertaining. This level also includes a lounge and games area, two further bedrooms, and a walkout to the patio. The outdoor space is a 5 star resort from the comfort of home! Featuring a built-in outdoor kitchen with concrete counters, BBQ and Komodo Grill. The property also includes a detached, 1,500 sqft 3rd garage with cathedral ceiling, equipped with in-floor heating, making it ideal as a home gym and workshop. Also on the grounds is a 3pc outdoor bathroom, a 6-phase inground sprinkler system and a double garage finished with reline. This incredible home is a blend of luxury, ultimate comfort, and modern style.
Location
Province ON
County Elgin
Area Aylmer
Zoning HR
Direction Culloden Rd/Eden Line
Rooms
Other Rooms Workshop, Other
Basement Walk-Out Access, Full, Finished, Sump Pump
Kitchen 1
Interior
Interior Features Air Exchanger, Auto Garage Door Remote(s), Built-In Appliances, Ceiling Fan(s), Wet Bar
Heating Forced Air, Natural Gas
Cooling Central Air
Fireplaces Number 2
Fireplaces Type Family Room, Recreation Room
Fireplace Yes
Appliance Bar Fridge, Instant Hot Water, Oven, Water Heater Owned, Water Softener, Microwave, Refrigerator, Stove
Laundry Main Level
Exterior
Exterior Feature Balcony, Built-in Barbecue, Landscape Lighting, Landscaped, Lawn Sprinkler System, Lighting, Privacy, Storage Buildings
Garage Attached Garage, Detached Garage, Concrete
Garage Spaces 3.0
Pool In Ground, Salt Water
Utilities Available Cell Service, Electricity Connected, Garbage/Sanitary Collection, High Speed Internet Avail, Natural Gas Connected, Recycling Pickup
Waterfront No
View Y/N true
View Pool
Roof Type Asphalt Shing
Porch Patio, Porch
Lot Frontage 85.3
Garage Yes
Building
Lot Description Rural, Open Spaces, Quiet Area
Faces Culloden Rd/Eden Line
Foundation Poured Concrete
Sewer Septic Tank
Water Drilled Well
Architectural Style Bungalow
Structure Type Hardboard,Stone
New Construction No
Others
Senior Community false
Tax ID 353390305
Ownership Freehold/None
Read Less Info
Want to know what your home might be worth? Contact us for a FREE valuation!

Our team is ready to help you sell your home for the highest possible price ASAP
GET MORE INFORMATION





