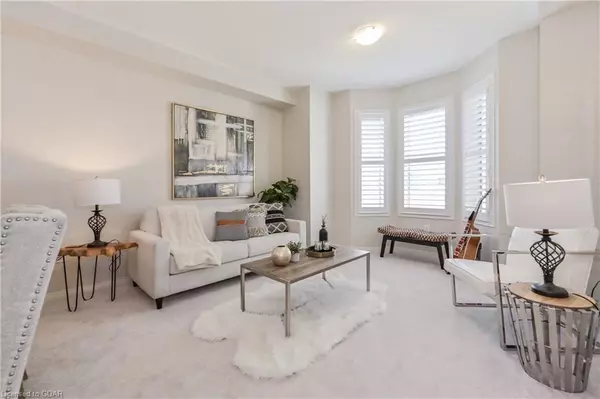For more information regarding the value of a property, please contact us for a free consultation.
Key Details
Sold Price $700,000
Property Type Townhouse
Sub Type Row/Townhouse
Listing Status Sold
Purchase Type For Sale
Square Footage 1,975 sqft
Price per Sqft $354
MLS Listing ID 40582589
Sold Date 06/05/24
Style Two Story
Bedrooms 3
Full Baths 2
Half Baths 1
HOA Fees $121/mo
HOA Y/N Yes
Abv Grd Liv Area 1,975
Originating Board Guelph & District
Year Built 2021
Annual Tax Amount $4,506
Property Description
Step into a world of elegance with this immaculate 2-storey, 3 bedroom condo townhome which exudes charm and sophistication, perfectly situated in a family-oriented neighbourhood in desirable Fergus. Discover the convenience of main floor living with 9ft ceilings enhancing the spaciousness of the layout. Indulge your culinary desires in the updated custom kitchen, featuring a large island, quartz countertops, and premium ss appliances, this kitchen is the heart of the home, ideal for entertaining or simply unwinding with style. Overlooking the inviting family room with gas fireplace with custom shelving unit. Ascend to the 2nd floor to discover 3 generously sized bedrooms, including a luxurious master retreat boasting a 4pc ensuite, walk-in closet, and California Shutters for added privacy and comfort. The partially finished lower level presents an opportunity for personalization, awaiting your creative vision to transform it into the ultimate recreational space or home office. Outside, enjoy the tranquility of the fully fenced backyard patio, illuminated by overhead hanging Edison lights, creating a charming ambiance for outdoor gatherings and relaxation. Experience the epitome of family-friendly living in this exceptional residence. Schedule your private viewing today and seize the opportunity to make this stunning townhome your own.
Location
Province ON
County Wellington
Area Centre Wellington
Zoning R3.66.2
Direction Beatty Line N and Elliot Ave E
Rooms
Basement Full, Partially Finished
Kitchen 1
Interior
Heating Forced Air
Cooling Central Air
Fireplaces Number 1
Fireplaces Type Family Room, Gas
Fireplace Yes
Appliance Water Heater, Water Softener, Dishwasher, Dryer, Range Hood, Refrigerator, Stove, Washer
Laundry Main Level
Exterior
Garage Attached Garage
Garage Spaces 1.0
Roof Type Asphalt Shing
Lot Frontage 121.99
Lot Depth 22.05
Garage Yes
Building
Lot Description Urban, Hospital, Park, Trails
Faces Beatty Line N and Elliot Ave E
Sewer Sewer (Municipal)
Water Municipal
Architectural Style Two Story
Structure Type Stone,Wood Siding
New Construction No
Others
HOA Fee Include Potl Fee No Condo Fee Just Common Element Fee
Senior Community false
Tax ID 714040565
Ownership Condominium
Read Less Info
Want to know what your home might be worth? Contact us for a FREE valuation!

Our team is ready to help you sell your home for the highest possible price ASAP
GET MORE INFORMATION





