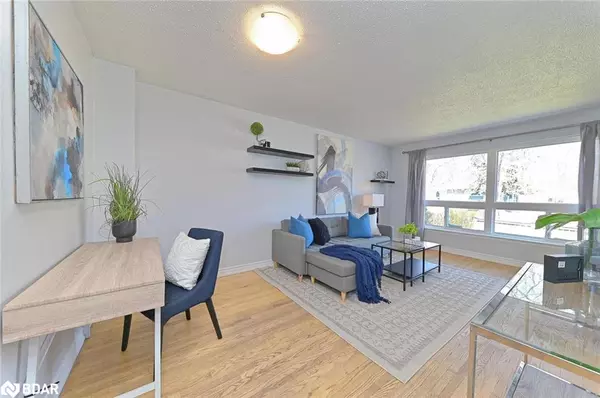For more information regarding the value of a property, please contact us for a free consultation.
Key Details
Sold Price $790,000
Property Type Single Family Home
Sub Type Single Family Residence
Listing Status Sold
Purchase Type For Sale
Square Footage 1,100 sqft
Price per Sqft $718
MLS Listing ID 40592272
Sold Date 06/06/24
Style Two Story
Bedrooms 3
Full Baths 2
Half Baths 1
Abv Grd Liv Area 1,100
Originating Board Barrie
Year Built 1971
Annual Tax Amount $3,835
Property Description
**VIEW MULTI-MEDIA**Looking for a home on a quiet street & convenient location? Want to be close to schools, shopping, parks and awesome amenities at Century Gardens Rec Centre including ice rinks, pool & splash pad! Stop looking because here it is! Located in a fabulous neighbourhood, this cute as a button 3 bed/3 bath semi offers a convenient main floor primary bedroom & 4 piece bath - awesome for families and/or empty nesters! CARPET FREE! Hardwood floors throughout main & upper level. Updated eat-in kitchen is perfect for family dinners or spread out into the living/dining room space for those larger family gatherings. 2 ample sized upper level bedrooms share the convenience of the 2 piece bath. Fully finished lower level offers a great sized rec room, 3 piece bath and spacious office/playroom + large laundry room & ample storage space! Potential to install separate entry!
And that's just the inside.... Summer is on it's way which means lots of time outdoors. W/o from kitchen to the rear sheltered area and then carry on to the good-sized, fully fenced rear yard with deck, garden area, mature plantings & shed.
Location
Province ON
County Peel
Area Br - Brampton
Zoning R2A
Direction Kennedy/Vodden/Hansen N
Rooms
Basement Full, Finished
Kitchen 1
Interior
Interior Features Built-In Appliances
Heating Forced Air
Cooling Central Air
Fireplace No
Appliance Built-in Microwave, Dishwasher, Dryer, Refrigerator, Stove, Washer
Exterior
Parking Features Asphalt
Roof Type Asphalt Shing
Lot Frontage 30.0
Lot Depth 100.0
Garage No
Building
Lot Description Urban, Rectangular, Park, Place of Worship, Public Transit, Quiet Area, Rec./Community Centre, Schools, Shopping Nearby
Faces Kennedy/Vodden/Hansen N
Foundation Poured Concrete
Sewer Sanitary
Water Municipal-Metered
Architectural Style Two Story
Structure Type Vinyl Siding
New Construction No
Others
Senior Community false
Tax ID 141390125
Ownership Freehold/None
Read Less Info
Want to know what your home might be worth? Contact us for a FREE valuation!

Our team is ready to help you sell your home for the highest possible price ASAP
GET MORE INFORMATION





