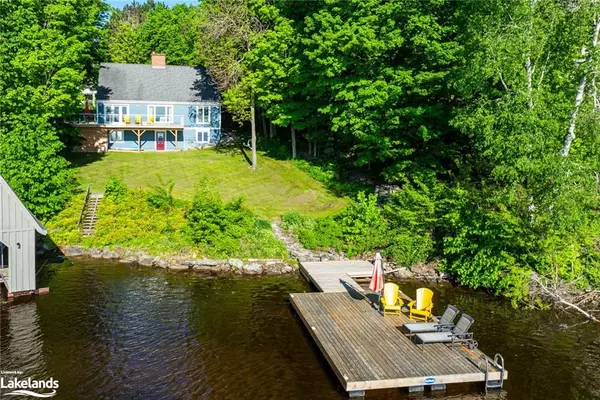For more information regarding the value of a property, please contact us for a free consultation.
Key Details
Sold Price $1,775,000
Property Type Single Family Home
Sub Type Single Family Residence
Listing Status Sold
Purchase Type For Sale
Square Footage 1,881 sqft
Price per Sqft $943
MLS Listing ID 40596373
Sold Date 06/06/24
Style Two Story
Bedrooms 5
Full Baths 3
Abv Grd Liv Area 1,881
Originating Board The Lakelands
Year Built 1978
Annual Tax Amount $9,686
Lot Size 0.410 Acres
Acres 0.41
Property Description
Experience the best of both worlds with this enchanting 4 seasons home on Fairy Lake, right in the heart of Huntsville. Enjoy urban convenience and cottage tranquility, all within walking distance to Starbucks and the delightful shops and restaurants downtown. Wake up to breathtaking lake views from the living room, dining room, and bedrooms. This turn-key ready property features extensive renovations, including new flooring, a modern kitchen, and a cozy gas fireplace. With municipal services like water, hydro, gas, and sewage, forget about septic or well maintenance. The NY floating dock offers easy access to big lake boating, fishing, and water sports. In winter, snowmobile from your backyard onto the lake and connect to endless OFSC trails. With recent upgrades and meticulous maintenance, there’s nothing left to do but pack your bags and move in. Don’t miss this incredible opportunity to
own a piece of paradise on Fairy Lake. Schedule your viewing today and start living the Muskoka dream!
Location
Province ON
County Muskoka
Area Huntsville
Zoning R1
Direction MEADOW PARK DR TO LAKE DR
Rooms
Other Rooms Shed(s)
Basement Walk-Out Access, Full, Finished
Kitchen 1
Interior
Interior Features Water Meter
Heating Forced Air, Natural Gas
Cooling None
Fireplaces Number 1
Fireplaces Type Family Room, Gas
Fireplace Yes
Appliance Water Heater Owned, Gas Stove
Laundry Laundry Room, Main Level
Exterior
Waterfront Yes
Waterfront Description Lake,Direct Waterfront,Water Access Deeded,Access to Water,Lake/Pond
View Y/N true
View Clear
Roof Type Asphalt Shing
Lot Frontage 68.0
Lot Depth 218.0
Garage No
Building
Lot Description Urban, Cul-De-Sac, Major Highway, Marina, Place of Worship, Playground Nearby, Schools, Shopping Nearby, Trails
Faces MEADOW PARK DR TO LAKE DR
Foundation Block
Sewer Sewer (Municipal)
Water Municipal-Metered
Architectural Style Two Story
Structure Type Wood Siding
New Construction No
Others
Senior Community false
Tax ID 480840341
Ownership Freehold/None
Read Less Info
Want to know what your home might be worth? Contact us for a FREE valuation!

Our team is ready to help you sell your home for the highest possible price ASAP
GET MORE INFORMATION





