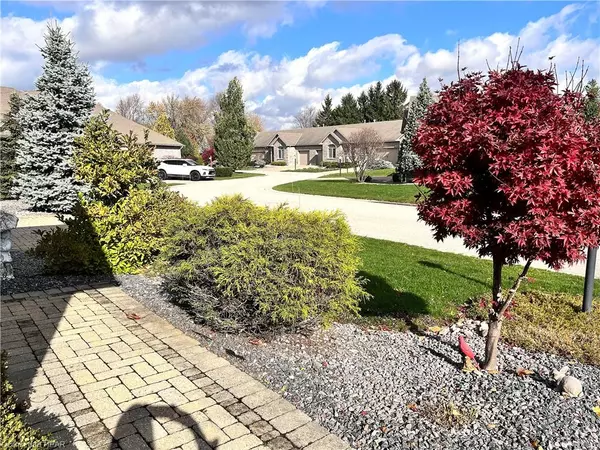For more information regarding the value of a property, please contact us for a free consultation.
Key Details
Sold Price $300,000
Property Type Townhouse
Sub Type Row/Townhouse
Listing Status Sold
Purchase Type For Sale
Square Footage 1,080 sqft
Price per Sqft $277
MLS Listing ID 40511606
Sold Date 06/05/24
Style Bungalow
Bedrooms 2
Full Baths 1
HOA Fees $405/mo
HOA Y/N Yes
Abv Grd Liv Area 1,080
Originating Board Huron Perth
Year Built 2006
Annual Tax Amount $2,828
Property Sub-Type Row/Townhouse
Property Description
CALLING ALL BUYERS! Immaculate, move-in ready 2 bedroom one level condo could be what you are looking for at the prestigious condo complex of Stone Meadows, developed and built by award winning premium builders Oke Woodsmith and located in Zurich, ON. This well maintained unit with a single attached garage offers 9' ceilings, decorative cove moldings, triple patio doors in cozy living room area leading to spacious rear deck for entertaining and overlooking a tree lined rear yard. Open concept living space with the added ambience of a gas fireplace. Spacious kitchen w/ ample amount of cupboards, large breakfast island & dining area. B/I dishwasher & microwave. Airy and bright front entrance to greet visitors. Laminate & ceramic floors. In-floor heat + ductless air. Spacious Primary Bedroom ample closet space. 2nd bedroom w/ large round top window for added character & charm. Separate laundry room. 4pc bath. This condo community offer the residents a clubhouse giving them access to a huge meeting room with a gas fireplace, generator, kitchen, bathroom and a spot for card games. Ideal location 15 minutes to Grand Bend or Exeter and 20 minutes to beautiful Bayfield. Call today for your private showing.
Location
Province ON
County Huron
Area Bluewater
Zoning R1 OS1
Direction TAKE ZURICH-HENSALL RD (HURON 84) INTO ZURICH TO JOHN ST. TURN NORTH TO 1ST INTERSECTION, THEN LEFT AND FIRST LEFT ONTO CONRAD DR. WATCH FOR SIGNS
Rooms
Other Rooms None
Basement None
Kitchen 1
Interior
Interior Features Central Vacuum, Air Exchanger, Auto Garage Door Remote(s)
Heating Fireplace-Gas, Radiant Floor
Cooling Ductless, Wall Unit(s)
Fireplaces Number 1
Fireplaces Type Insert, Living Room, Gas
Fireplace Yes
Window Features Window Coverings
Appliance Water Heater Owned, Water Softener, Built-in Microwave, Dishwasher, Dryer, Refrigerator, Stove, Washer
Laundry Laundry Room, Main Level
Exterior
Exterior Feature Year Round Living
Parking Features Attached Garage, Garage Door Opener
Garage Spaces 1.0
Utilities Available Cell Service, Electricity Connected, Garbage/Sanitary Collection, High Speed Internet Avail, Natural Gas Connected, Recycling Pickup, Street Lights, Phone Connected
Roof Type Asphalt Shing
Street Surface Paved
Porch Deck, Porch
Lot Frontage 50.0
Lot Depth 41.0
Garage Yes
Building
Lot Description Urban, Cul-De-Sac, Landscaped, Park, Place of Worship, Quiet Area, Shopping Nearby
Faces TAKE ZURICH-HENSALL RD (HURON 84) INTO ZURICH TO JOHN ST. TURN NORTH TO 1ST INTERSECTION, THEN LEFT AND FIRST LEFT ONTO CONRAD DR. WATCH FOR SIGNS
Foundation Slab
Sewer Sewer (Municipal)
Water Municipal
Architectural Style Bungalow
Structure Type Vinyl Siding
New Construction No
Schools
Elementary Schools Bluewater Coast & St. Boniface Catholic
High Schools South Huron District & St. Anne'S Catholic
Others
HOA Fee Include Insurance,Common Elements,Maintenance Grounds,Parking,Property Management Fees,Snow Removal
Senior Community false
Tax ID 418060006
Ownership Condominium
Read Less Info
Want to know what your home might be worth? Contact us for a FREE valuation!

Our team is ready to help you sell your home for the highest possible price ASAP
GET MORE INFORMATION




