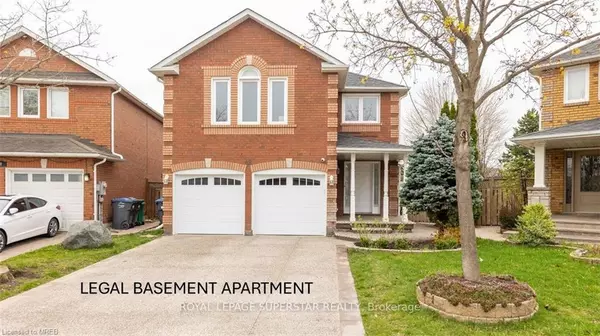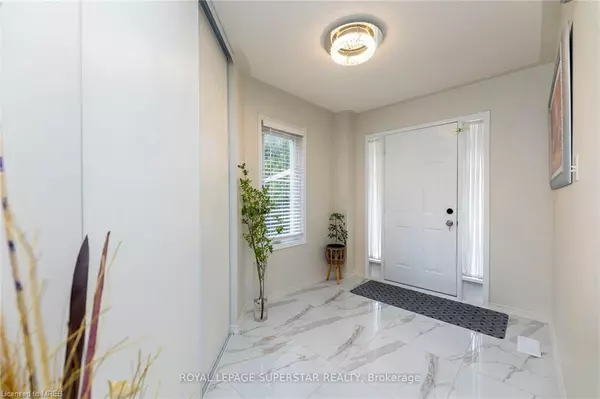For more information regarding the value of a property, please contact us for a free consultation.
Key Details
Sold Price $1,275,000
Property Type Single Family Home
Sub Type Single Family Residence
Listing Status Sold
Purchase Type For Sale
Square Footage 2,600 sqft
Price per Sqft $490
MLS Listing ID 40598141
Sold Date 06/05/24
Style Two Story
Bedrooms 4
Full Baths 3
Half Baths 1
Abv Grd Liv Area 2,600
Originating Board Mississauga
Annual Tax Amount $6,235
Property Description
This Spacious All Brick Beautifully Updated Home Offers 4 Bedrooms, 4 Bathrooms
with Finished 3 BEDRMS**Legal Basement with Second Dwelling + Sep. Ent to Basement,
A Premium Pie Shaped Lot (148Ft Deep!)Is Sure to Impress! Amazing Gleaming
Brazilian Hardwood on Main, Featuring an Open Concept upgraded Kitchen/Family Room
W/Gas F/P & W/O To an Interlock Patio. Dine Al Fresco Under Your
Covered Pergola In This Backyard Oasis. Main Flr Laundry Rm W/Garage Access
Complement the Main Flr. Functional Layout. Updates Incl: Main Kitchen (2024)
Garage Doors (2022) 1Washroom Upper & P/Room(2024)Driveway exposed (2023) Blinds
(2023) Legal basement 3Beds, Kitchen & 1W/Room (2022) Windows
(2018) AC (2024) Furnace (2014) D/W (2020) surveillance camera (2023)
Location
Province ON
County Peel
Area Br - Brampton
Zoning R2C
Direction CHINGUACUOSY / MW SHARPE
Rooms
Basement Separate Entrance, Full, Finished
Kitchen 1
Interior
Interior Features None
Heating Forced Air, Natural Gas
Cooling Central Air
Fireplace No
Appliance Built-in Microwave, Dishwasher, Dryer, Refrigerator, Stove, Washer
Exterior
Parking Features Attached Garage
Garage Spaces 2.0
Roof Type Asphalt Shing
Lot Frontage 28.48
Lot Depth 148.39
Garage Yes
Building
Lot Description Urban, Other
Faces CHINGUACUOSY / MW SHARPE
Foundation Concrete Perimeter
Sewer Sewer (Municipal)
Water Municipal
Architectural Style Two Story
New Construction No
Others
Senior Community false
Tax ID 140960508
Ownership Freehold/None
Read Less Info
Want to know what your home might be worth? Contact us for a FREE valuation!

Our team is ready to help you sell your home for the highest possible price ASAP
GET MORE INFORMATION





