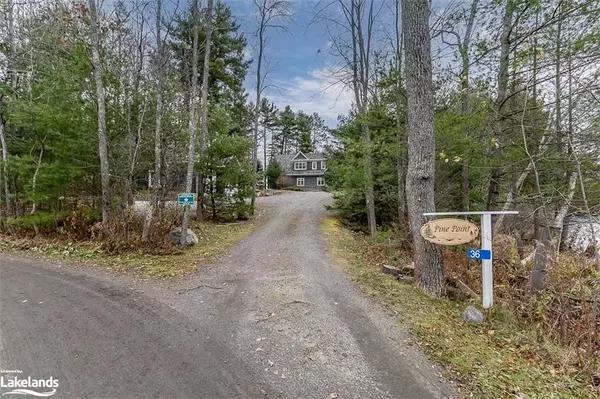For more information regarding the value of a property, please contact us for a free consultation.
Key Details
Sold Price $8,600,000
Property Type Single Family Home
Sub Type Single Family Residence
Listing Status Sold
Purchase Type For Sale
Square Footage 4,800 sqft
Price per Sqft $1,791
MLS Listing ID 40577523
Sold Date 06/05/24
Style Two Story
Bedrooms 5
Full Baths 5
Half Baths 2
Abv Grd Liv Area 4,800
Originating Board The Lakelands
Year Built 2015
Annual Tax Amount $35,360
Lot Size 1.810 Acres
Acres 1.81
Property Description
Welcome to Pine Point! Spectacular offering with sunrise to sunset exposure on north Lake Muskoka. This custom crafted estate home features five + bedrooms, each with ensuites, open concept living with elegant chef kitchen and top of the line appliances. Great Room with stone wood burning Rumford fireplace and expansive lake vistas and walls of glass that completely open to beautiful stone patio and perennial gardens. Main floor principal bedroom with walk-in closet and spa like five piece ensuite. Additional main floor guest bedroom with ensuite. Three spacious bedrooms on the second floor and large family room/tv/games room. Main floor features in-floor heating throughout, spacious laundry/pantry and two piece bath. Completing the main dwelling is a lovely Muskoka Room complete with the second wood burning fireplace. With 895 feet of gentle shore that features shallow sand shore and deep water with its own private "picnic ilse". Expansive stone patio with bonfire pit and built-in outdoor BBQ's. Fun filled & sun filled days will be spent at the water with the comfort of a covered portico. Additionally there is a two storey, two slip, boathouse, complete with well appointed one bedroom guest suite and bath. Completing the offering is an oversized two bay garage. Location is 10+ being mere minutes to Port Carling and all its' amenities by boat or by car. An opportunity not to be missed.
Location
Province ON
County Muskoka
Area Muskoka Lakes
Zoning WR5-7 WR5-7R
Direction Foreman Road to Rossclair to #36, by appointment only.
Rooms
Other Rooms Boathouse-Double Slips, Other
Basement None
Kitchen 1
Interior
Interior Features Central Vacuum, Air Exchanger, Built-In Appliances, Upgraded Insulation
Heating Forced Air, Propane, Radiant
Cooling Central Air, Radiant Floor
Fireplaces Number 2
Fireplaces Type Living Room, Wood Burning, Other
Fireplace Yes
Window Features Window Coverings
Appliance Built-in Microwave, Dishwasher, Dryer, Freezer, Gas Oven/Range, Microwave, Refrigerator, Satellite Dish, Stove, Washer
Laundry Main Level, Sink
Exterior
Exterior Feature Balcony, Built-in Barbecue, Landscaped, Privacy
Garage Attached Garage, Detached Garage, Garage Door Opener, Gravel
Garage Spaces 2.0
Utilities Available Electricity Connected, Phone Connected
Waterfront Yes
Waterfront Description Lake,Direct Waterfront,Water Access Deeded,Stairs to Waterfront,Access to Water,Lake Privileges
View Y/N true
View Lake, Trees/Woods
Roof Type Shake
Porch Patio
Lot Frontage 895.0
Lot Depth 216.0
Garage Yes
Building
Lot Description Rural, Landscaped, Quiet Area, Shopping Nearby
Faces Foreman Road to Rossclair to #36, by appointment only.
Foundation Concrete Perimeter, ICF
Sewer Aerobic Septic
Water Lake/River
Architectural Style Two Story
Structure Type Wood Siding
New Construction No
Others
Senior Community false
Tax ID 481560151
Ownership Freehold/None
Read Less Info
Want to know what your home might be worth? Contact us for a FREE valuation!

Our team is ready to help you sell your home for the highest possible price ASAP
GET MORE INFORMATION





