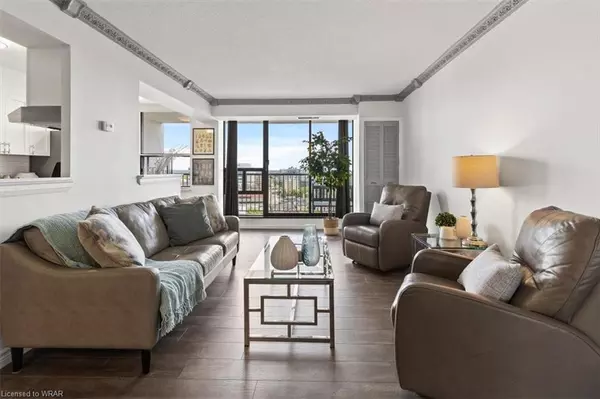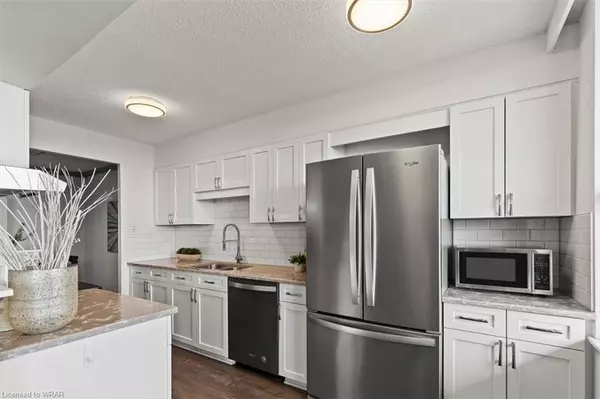For more information regarding the value of a property, please contact us for a free consultation.
Key Details
Sold Price $405,000
Property Type Condo
Sub Type Condo/Apt Unit
Listing Status Sold
Purchase Type For Sale
Square Footage 1,037 sqft
Price per Sqft $390
MLS Listing ID 40576666
Sold Date 06/04/24
Style 1 Storey/Apt
Bedrooms 2
Full Baths 1
HOA Fees $804/mo
HOA Y/N Yes
Abv Grd Liv Area 1,037
Originating Board Waterloo Region
Year Built 1975
Annual Tax Amount $2,315
Property Sub-Type Condo/Apt Unit
Property Description
Downtown living at its best. Welcome to this fantastic 2-bedroom, 1-bathroom condo located in the heart of downtown in an impeccably maintained building. Situated on the 11th floor, this unit boasts breathtaking views of the city. As you step inside, you'll be greeted by an abundance of natural light flooding the main area, thanks to the large sliding doors leading to the expansive 30+ foot balcony. The open-concept layout creates a spacious and inviting atmosphere, perfect for entertaining guests or simply relaxing at home. The recently renovated kitchen is modern and boasts quality craftsmanship and attention to detail, featuring stainless steel appliances, a stylish backsplash, and ample cupboard and countertop space. A large storage room and convenient in-suite laundry add to the functionality of the space. There is a separate dining area and a large living room.The bathroom has a walk-in shower and plenty of storage for all your essentials. With no carpeting throughout and fresh paint, this condo is move-in ready and waiting for you to add your personal touch. The building has many amenities including an indoor pool, outdoor green space and sitting area, a gym, a games room and two saunas. One of the added features of this condo is that the monthly condo fees include all utilities, so you never have to worry about varying monthly costs. Don't miss out on the opportunity to experience downtown living at its finest – schedule a viewing today and make this condo your new urban oasis!
Location
Province ON
County Waterloo
Area 3 - Kitchener West
Zoning R2
Direction Benton/Church St
Rooms
Basement None
Kitchen 1
Interior
Interior Features Elevator
Heating Electric, Forced Air
Cooling Central Air
Fireplace No
Appliance Dishwasher, Dryer, Freezer, Refrigerator, Stove
Laundry In-Suite
Exterior
Exterior Feature Balcony, Controlled Entry
Parking Features Asphalt, Exclusive
Garage Spaces 1.0
Pool Indoor
Roof Type Tar/Gravel
Porch Open
Garage No
Building
Lot Description Urban, Arts Centre, Near Golf Course, Hospital, Library, Major Highway, Park, Place of Worship, Public Transit, Rec./Community Centre, Schools
Faces Benton/Church St
Foundation Concrete Block, Poured Concrete
Sewer Sewer (Municipal)
Water Municipal
Architectural Style 1 Storey/Apt
Structure Type Block
New Construction No
Schools
Elementary Schools Courtland Ave Public School, Mac Maple Grove, Victoria Public School
High Schools Cameron Heights
Others
HOA Fee Include Insurance,Building Maintenance,C.A.M.,Central Air Conditioning,Common Elements,Maintenance Grounds,Heat,Hydro,Parking,Trash,Property Management Fees,Roof,Snow Removal,Utilities,Water,Windows
Senior Community false
Tax ID 230170074
Ownership Condominium
Read Less Info
Want to know what your home might be worth? Contact us for a FREE valuation!

Our team is ready to help you sell your home for the highest possible price ASAP
GET MORE INFORMATION




