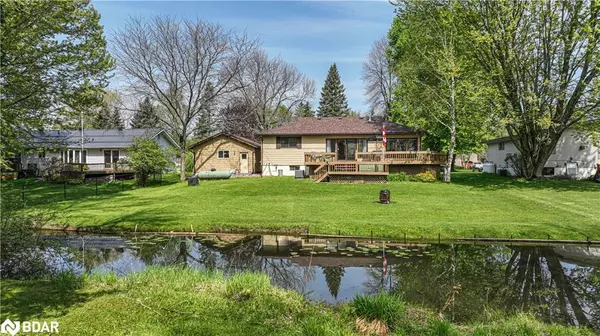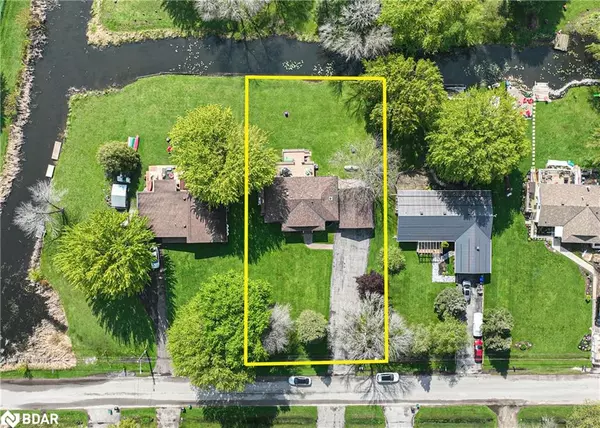For more information regarding the value of a property, please contact us for a free consultation.
Key Details
Sold Price $710,000
Property Type Single Family Home
Sub Type Single Family Residence
Listing Status Sold
Purchase Type For Sale
Square Footage 1,245 sqft
Price per Sqft $570
MLS Listing ID 40592956
Sold Date 05/30/24
Style Bungalow
Bedrooms 3
Full Baths 2
Abv Grd Liv Area 1,245
Originating Board Barrie
Annual Tax Amount $2,249
Property Description
Live on the Canal with breathtaking views of lake Couchiching, the backyard canal, and the park with a private community beach. The A/C and Propane Fireplace were purchased in 2022, and the roof and furnace in 2018. The open concept begins in the Living room and Dining room, which extends to the Kitchen. The living room is very inviting with its cozy propane fireplace, full floor to ceiling windows that walk out to the expansive deck. The primary bedroom has a 3 pc en suite with a sunny skylight and his & her closets. The main bathroom offers a relaxing Jacuzzi soaker tub. A chair lift on the basement stairs can stay or go. The sunroom is surrounded by BC Red wood window frames for excellent insulation. In Sandcastle Estates, kids can catch the school bus easily. Conveniently located 5 minutes from the quaint town of Washago, 15 minutes from Orillia and Gravenhurst, and a little over an hour from the GTA, making it an ideal home base.
Location
Province ON
County Simcoe County
Area Severn
Zoning SR2
Direction Hwy 11 N turn right on Shoreview Dr.
Rooms
Basement Full, Partially Finished, Sump Pump
Kitchen 1
Interior
Interior Features Auto Garage Door Remote(s), Ceiling Fan(s), Work Bench
Heating Fireplace-Propane, Forced Air-Propane
Cooling Central Air
Fireplaces Type Free Standing, Propane
Fireplace Yes
Window Features Window Coverings,Skylight(s)
Appliance Water Heater, Dryer, Freezer, Microwave, Range Hood, Refrigerator, Stove, Washer
Exterior
Parking Features Detached Garage, Garage Door Opener
Garage Spaces 2.0
Utilities Available Propane
Waterfront Description Lake,Indirect Waterfront,Canal Front,Lake Privileges
Roof Type Asphalt Shing
Handicap Access Stair Lift
Lot Frontage 90.0
Lot Depth 185.0
Garage Yes
Building
Lot Description Rural, Rectangular, Beach, Highway Access, Landscaped, Park, School Bus Route, Schools
Faces Hwy 11 N turn right on Shoreview Dr.
Foundation Block
Sewer Septic Tank
Water Municipal
Architectural Style Bungalow
Structure Type Hardboard
New Construction No
Others
Senior Community false
Tax ID 586100062
Ownership Freehold/None
Read Less Info
Want to know what your home might be worth? Contact us for a FREE valuation!

Our team is ready to help you sell your home for the highest possible price ASAP
GET MORE INFORMATION




