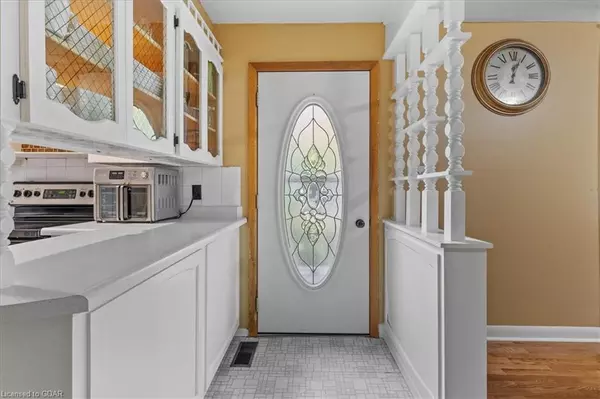For more information regarding the value of a property, please contact us for a free consultation.
Key Details
Sold Price $480,000
Property Type Single Family Home
Sub Type Single Family Residence
Listing Status Sold
Purchase Type For Sale
Square Footage 1,041 sqft
Price per Sqft $461
MLS Listing ID 40563667
Sold Date 05/30/24
Style Bungalow
Bedrooms 3
Full Baths 2
Abv Grd Liv Area 1,041
Originating Board Guelph & District
Year Built 1959
Annual Tax Amount $2,059
Property Description
Welcome to 21 Flora St Brussels, as you drive down Flora Street, you will feel at home with this tree-lined street, giving you that perfect bungalow and yard space that is ideal for all of your needs. Large corner lot with a driveway that can fit all your toys. Double car garage with access to backyard. Inside the floor plan is great for a growing family. Eat in kitchen that flows into the large living room with an abundance of natural lighting. On the main floor are three bedrooms stretched across the floor plan and the main bathroom. Off the kitchen is access to the large garage which is great for the hobbyist in the family. Downstairs is home to a finished rec room, the second bathroom and a kitchen area. Lots of potential here for an in law suite or an accessory apartment. Laundry and lots of storage space in also in the basement area. Property is located on a quiet street and within walking distance to the downtown. You're just a 35 minute drive to the beautiful shores of Lake Huron, and an hour to London or Kitchener for your shopping or work needs. Call today to book your showing and make this house your new home!
Location
Province ON
County Huron
Area Huron East
Zoning R1
Direction Between Market St. & Mary St.
Rooms
Basement Full, Finished
Kitchen 2
Interior
Interior Features Central Vacuum, In-law Capability
Heating Forced Air, Natural Gas
Cooling None
Fireplaces Number 1
Fireplaces Type Wood Burning
Fireplace Yes
Window Features Window Coverings
Appliance Water Heater Owned, Water Softener, Dishwasher, Dryer, Refrigerator, Stove, Washer
Exterior
Parking Features Attached Garage, Asphalt
Garage Spaces 2.0
Roof Type Asphalt Shing
Porch Deck
Lot Frontage 132.0
Lot Depth 85.0
Garage Yes
Building
Lot Description Urban, Irregular Lot, Corner Lot, City Lot, Quiet Area
Faces Between Market St. & Mary St.
Foundation Poured Concrete
Sewer Sewer (Municipal)
Water Municipal
Architectural Style Bungalow
Structure Type Aluminum Siding
New Construction No
Schools
Elementary Schools Fe Madill (09-12), St. Anne'S (09-12)
High Schools North Woods (Jk-06), Fe Madill (07-08), Sacred Heart (Jk-08
Others
Senior Community false
Tax ID 413390282
Ownership Freehold/None
Read Less Info
Want to know what your home might be worth? Contact us for a FREE valuation!

Our team is ready to help you sell your home for the highest possible price ASAP
GET MORE INFORMATION




