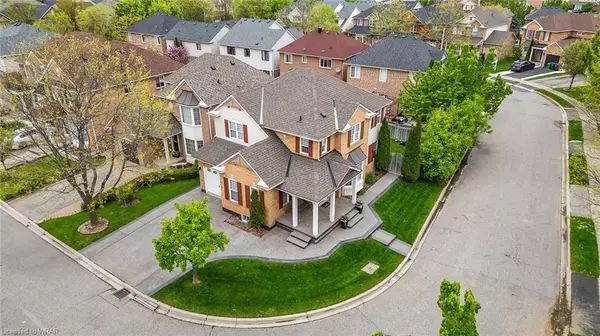For more information regarding the value of a property, please contact us for a free consultation.
Key Details
Sold Price $1,130,000
Property Type Single Family Home
Sub Type Single Family Residence
Listing Status Sold
Purchase Type For Sale
Square Footage 1,788 sqft
Price per Sqft $631
MLS Listing ID 40590754
Sold Date 05/27/24
Style Two Story
Bedrooms 5
Full Baths 3
Half Baths 1
Abv Grd Liv Area 2,582
Originating Board Waterloo Region
Year Built 2001
Annual Tax Amount $5,155
Property Description
Welcome to 43 Rowland St, Brampton, a prime location within walking distance to Mount Pleasant GO Station. This beautifully renovated property offers unparalleled convenience and comfort, nestled in a family-friendly neighborhood with excellent schools, parks, and a fantastic plaza featuring a grocery store, gym, bank, and more. The home boasts a newly installed Tesla OEM Stage 2 outdoor 48 amp wall connector, perfect for electric vehicle owners. The extensive renovations include a new Carrier furnace and AC (2022), a new roof (2019), and a completely upgraded kitchen and bathrooms (2022). The basement has been thoughtfully designed as an in-law suite with a separate entrance, featuring a new kitchen and bathroom (2023). Additional improvements include a 200-amp electrical panel (2022), aggregated concrete (2022), and smart 4-zone sprinklers connected to the weather network, ensuring lush blue Kentucky sod (2022) stays vibrant. The main floor offers a spacious living area, dining room, modern kitchen, and a 2pc bathroom. Upstairs, you'll find a luxurious primary bedroom with a 4pc ensuite, two additional bedrooms, a 5pc bathroom, and a convenient laundry room with a new washer and dryer (2024). The basement is a versatile space with a bedroom, kitchen, 3pc bath, rec room, storage, and utility rooms. With a tankless water heater installed by Enbridge (2018, rented at $19/mo) and numerous upgrades throughout, this home is move-in ready and ideal for modern living.
Location
Province ON
County Peel
Area Br - Brampton
Zoning R1D
Direction Rowland Street
Rooms
Basement Full, Finished
Kitchen 2
Interior
Interior Features Other
Heating Forced Air, Natural Gas
Cooling Central Air
Fireplace No
Appliance Dishwasher, Microwave
Exterior
Exterior Feature Lawn Sprinkler System
Parking Features Attached Garage
Garage Spaces 1.0
Roof Type Asphalt Shing
Lot Frontage 61.91
Lot Depth 83.5
Garage Yes
Building
Lot Description Urban, Park, Place of Worship, Schools, Shopping Nearby, Other
Faces Rowland Street
Foundation Poured Concrete
Sewer Sewer (Municipal)
Water Municipal
Architectural Style Two Story
Structure Type Vinyl Siding
New Construction No
Others
Senior Community false
Tax ID 142541860
Ownership Freehold/None
Read Less Info
Want to know what your home might be worth? Contact us for a FREE valuation!

Our team is ready to help you sell your home for the highest possible price ASAP
GET MORE INFORMATION





