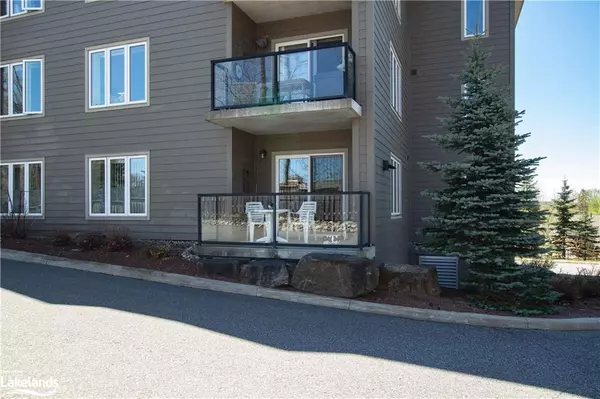For more information regarding the value of a property, please contact us for a free consultation.
Key Details
Sold Price $423,000
Property Type Condo
Sub Type Condo/Apt Unit
Listing Status Sold
Purchase Type For Sale
Square Footage 902 sqft
Price per Sqft $468
MLS Listing ID 40581846
Sold Date 05/29/24
Style 1 Storey/Apt
Bedrooms 1
Full Baths 1
HOA Fees $567/mo
HOA Y/N Yes
Abv Grd Liv Area 902
Originating Board The Lakelands
Year Built 2008
Annual Tax Amount $2,757
Property Description
OPEN HOUSE! Saturday, May 25th 11am-1pm! Embrace the warmth and character of this amazing corner unit, ground level condo at Dairy Lane Heights! Just steps This 1 bed + den, 1 bath haven radiates warmth and functionality from the moment you step inside. The semi-open concept layout seamlessly blends the living, dining and kitchen spaces, creating an inviting atmosphere and glowing with natural sunlight. The peninsula kitchen offers tons of storage and prep space. Step out onto your private balcony through sliding glass doors, where you’ll enjoy a morning coffee or an evening glass of wine. This condo features a thoughtful design, including a designated in-suite laundry room for added convenience in your daily routine and the entryway offers a walk-in closet, ensuring plenty of storage. The primary bedroom is bright and spacious and the den is a great work from home space, hosting overflow guests or to have as an additional sitting room/hobby space. One of the highlights of this well maintained building is the rooftop patio with a BBQ, offering a perfect space to unwind, socialize, and host family & friends gatherings. And best of all to take in breathtaking views of the surrounding town landscape! And on top of this, there is a party room on the main level, secure underground parking with an exclusive parking space. And another bonus! Your designated locker is on the same floor and just steps away. Did we mention this condo is pet friendly? This is an amazing location where you are walking distance to Downtown Huntsville where you will enjoy shopping, dining, Theatre shows, walking trails and much more! And you’re just min drive to amenities, pharmacies and medical/dental offices. This is an amazing opportunity to live year round or to enjoy seasonally with many recreational activities that Huntsville has to offer. Schedule your viewing today & experience the warmth of this beautiful, sought after corner unit!
Location
Province ON
County Muskoka
Area Huntsville
Zoning UM
Direction Hwy 11 - West Rd - Centre St N (right) - Dairy Lane.
Rooms
Kitchen 1
Interior
Interior Features Elevator
Heating Forced Air, Natural Gas
Cooling Central Air
Fireplace No
Appliance Water Heater Owned
Laundry In-Suite, Laundry Room
Exterior
Exterior Feature Balcony, Landscaped, Year Round Living
Garage Assigned
Garage Spaces 1.0
Utilities Available Cell Service, Electricity Connected, Fibre Optics, Garbage/Sanitary Collection, Natural Gas Connected
Waterfront No
Waterfront Description River/Stream
Roof Type Shingle
Handicap Access Accessible Elevator Installed, Accessible Entrance
Porch Open, Patio
Garage Yes
Building
Lot Description Urban, Ample Parking, City Lot, Landscaped, Library, Park, Place of Worship, Public Transit, Rec./Community Centre, Schools, Shopping Nearby, Trails
Faces Hwy 11 - West Rd - Centre St N (right) - Dairy Lane.
Foundation Concrete Perimeter
Sewer Sewer (Municipal)
Water Municipal
Architectural Style 1 Storey/Apt
Structure Type Hardboard
New Construction No
Others
HOA Fee Include Building Maintenance,Maintenance Grounds,Property Management Fees,Roof,Snow Removal,Water,Windows
Senior Community false
Tax ID 488570001
Ownership Condominium
Read Less Info
Want to know what your home might be worth? Contact us for a FREE valuation!

Our team is ready to help you sell your home for the highest possible price ASAP
GET MORE INFORMATION





