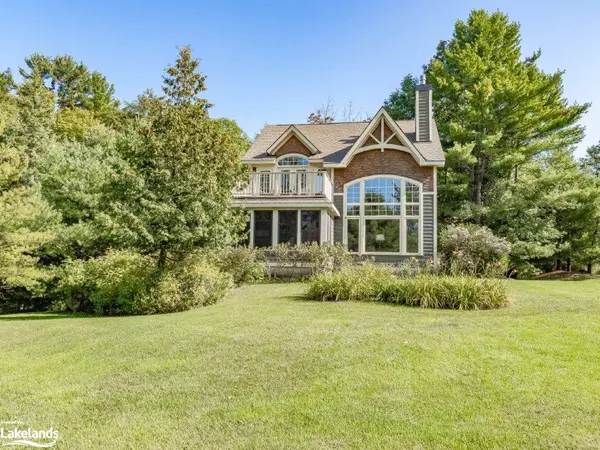For more information regarding the value of a property, please contact us for a free consultation.
Key Details
Sold Price $155,000
Property Type Single Family Home
Sub Type Single Family Residence
Listing Status Sold
Purchase Type For Sale
Square Footage 2,055 sqft
Price per Sqft $75
MLS Listing ID 40595304
Sold Date 05/27/24
Style Two Story
Bedrooms 3
Full Baths 3
Half Baths 1
HOA Fees $858/ann
HOA Y/N Yes
Abv Grd Liv Area 2,055
Originating Board The Lakelands
Year Built 2010
Lot Size 36.000 Acres
Acres 36.0
Property Description
Experience the pinnacle of Muskoka living at Sandfield by the Creek, a detached villa situated within the prestigious Muskokan Resort Club. This exceptional retreat offers a luxurious Muskoka vacation without the hefty price tag. Featuring three spacious bedrooms, each with its own ensuite bath, this villa comfortably sleeps up to 10 guests. This fully furnished villa is adorned with high-quality furnishings and accessories, including a gas BBQ and four TVs, enhancing your vacation experience. The gourmet kitchen is a chef's dream, showcasing custom cabinetry, state-of-the-art stainless-steel appliances, and exquisite quartz counter tops.The great room is a visual masterpiece with its cathedral ceiling and stunning stone fireplace. The primary bedroom exudes sophistication, boasting a gas fireplace, a private deck with lake views, an oversized soaker tub, dual sinks, and a separate shower. Step outside to your private hot tub nestled under an expansive gazebo, complete with an outdoor gas fireplace, creating an enchanting four-season getaway. Enjoy the captivating Muskoka scenery from the attached Muskoka Room, your special vantage point to observe the local wildlife and more. The Muskokan Resort Club offers many amenities, including a clubhouse with a theater room, games room, pool table, and library. You have access to a pristine sandy beach on Muskoka's cleanest lake, a heated pool nestled in a picturesque stone grotto and tennis/basketball courts. Also available are a children's playground, kayaks, canoes, boat dock, and a fully equipped gym. Nearby, you'll find golf courses, restaurants, boating opportunities, and hiking trails, rounding out the perfect Muskoka experience. This villa is your ultimate four-season retreat, enabling you to "work from the cottage" for five weeks each year. Secure your ownership of "Week 7". What's more, this unit is Pet-Friendly! Weeks still remaining for 2024: August 12 - 19, September 26 - 23 & December 2 - 9.
Location
Province ON
County Muskoka
Area Muskoka Lakes
Zoning WC1A4
Direction Muskoka Road #118 to #3876 \"The Muskokan Resort Club\" to Sandfield 8
Rooms
Basement Full, Unfinished
Kitchen 1
Interior
Interior Features High Speed Internet, Air Exchanger, Built-In Appliances
Heating Forced Air-Propane
Cooling Central Air, Humidity Control, Other
Fireplace No
Laundry In-Suite
Exterior
Exterior Feature Balcony, Built-in Barbecue, Privacy, Year Round Living
Garage Gravel, Unassigned
Pool In Ground, Outdoor Pool
Utilities Available Cell Service, Electricity Connected, Garbage/Sanitary Collection, Recycling Pickup, Street Lights, Phone Connected
Waterfront Yes
Waterfront Description Lake,Waterfront Community,Beach Front,Access to Water,Lake Privileges
View Y/N true
View Water
Roof Type Asphalt Shing
Porch Deck, Patio
Lot Frontage 725.0
Garage No
Building
Lot Description Rural, Beach, Landscaped, Library, Playground Nearby, Public Parking, Trails
Faces Muskoka Road #118 to #3876 \"The Muskokan Resort Club\" to Sandfield 8
Foundation Concrete Block
Sewer Septic Tank
Water Drilled Well, Well
Architectural Style Two Story
Structure Type Wood Siding
New Construction No
Others
HOA Fee Include Association Fee,Insurance,Building Maintenance,Central Air Conditioning,Common Elements,Decks,Maintenance Grounds,Heat,Internet,Hydro,Parking,Trash,Roof,Snow Removal,Telephone,Utilities,Water,Windows
Senior Community false
Tax ID 481510094
Ownership Fractional
Read Less Info
Want to know what your home might be worth? Contact us for a FREE valuation!

Our team is ready to help you sell your home for the highest possible price ASAP
GET MORE INFORMATION





