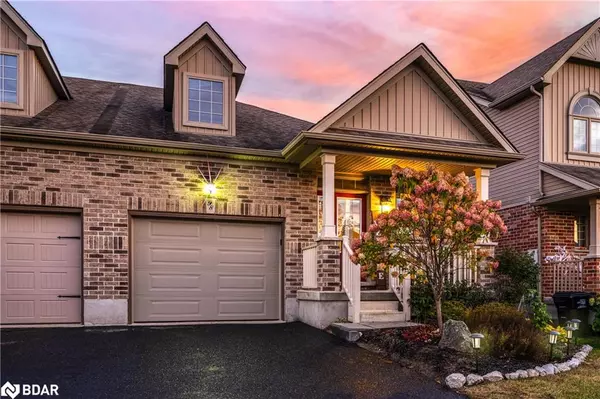For more information regarding the value of a property, please contact us for a free consultation.
Key Details
Sold Price $700,000
Property Type Single Family Home
Sub Type Single Family Residence
Listing Status Sold
Purchase Type For Sale
Square Footage 1,152 sqft
Price per Sqft $607
MLS Listing ID 40585586
Sold Date 05/18/24
Style Bungalow Raised
Bedrooms 3
Full Baths 2
Half Baths 1
Abv Grd Liv Area 1,152
Originating Board Barrie
Annual Tax Amount $2,473
Property Description
Well cared for Quality All Brick Devonleigh home in sought after neighbourhood. This home is completely turnkey, and professionally finished from top to bottom. The main floor boasts 9 ft ceilings and the open concept kitchen, eating area and living room are great for entertaining. Large windows in the living room allows for natural lighting and a cozy gas fireplace completes the ambience. Easy access to the main floor laundry as well. The basement has 8 foot ceilings, a great recreation room, extra bedroom and 4 piece bathroom, perfect for hosting guests or just needing extra space for family. Fully fenced yard, good sized deck + with a garden shed is an attractive feature for all the family necessities! This home is on public transit, close to a rec centre, parks and amenities. Brand new furnace in (2023), New S/S Fridge (2023), New garage door & opener (2023), Bsmt window (2023), New roof (2015)
Location
Province ON
County Simcoe County
Area Essa
Zoning Res
Direction 5th Line Essa and Mike Hart Dr
Rooms
Basement Full, Finished
Kitchen 1
Interior
Interior Features None
Heating Forced Air, Natural Gas
Cooling Central Air
Fireplace No
Appliance Dishwasher, Dryer, Refrigerator, Stove, Washer
Exterior
Garage Attached Garage
Garage Spaces 1.0
Waterfront No
Roof Type Asphalt Shing
Lot Frontage 29.53
Lot Depth 114.83
Garage Yes
Building
Lot Description Urban, Near Golf Course, Park, Public Transit, Rec./Community Centre, Schools
Faces 5th Line Essa and Mike Hart Dr
Foundation Unknown
Sewer Sewer (Municipal)
Water Municipal
Architectural Style Bungalow Raised
New Construction No
Others
Senior Community false
Tax ID 581101418
Ownership Freehold/None
Read Less Info
Want to know what your home might be worth? Contact us for a FREE valuation!

Our team is ready to help you sell your home for the highest possible price ASAP
GET MORE INFORMATION





