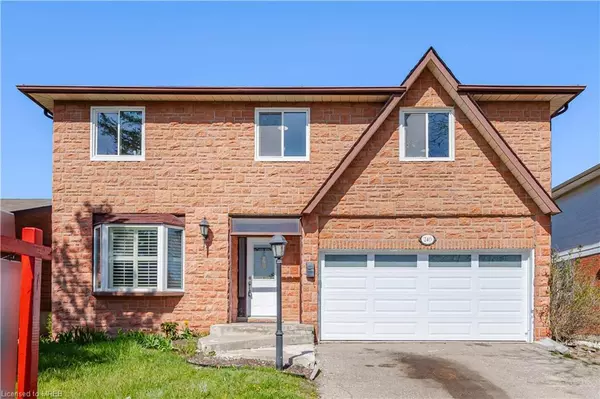For more information regarding the value of a property, please contact us for a free consultation.
Key Details
Sold Price $1,000,000
Property Type Single Family Home
Sub Type Single Family Residence
Listing Status Sold
Purchase Type For Sale
Square Footage 2,091 sqft
Price per Sqft $478
MLS Listing ID 40578358
Sold Date 05/14/24
Style Two Story
Bedrooms 4
Full Baths 2
Half Baths 1
Abv Grd Liv Area 2,091
Originating Board Mississauga
Annual Tax Amount $5,145
Property Description
Don't Miss Out On The Opportunity To Make This House Your DREAM HOME! This Stunning 4 Bed 2.5 Bath Detach, Nestled In The Highly Sought-After Area of Madoc Brampton. The Moment You Step Inside, You'll Be Captivated By Its Beauty & Charm. The Ambiance Of Freshly Updated House Makes You Feel Amazed. The Spacious Formal Living-Dining Room Is Big Enough To Hosts Big Gatherings. The Separate Family Room With a Fire Place Makes It The Perfect Setting For Entertaining Friends & Family Complemented With A Lot Of Natural Light. Upstairs, You'll Discover A Large Primary Bedroom Boasting A Huge Closet With An En-Suite Washroom. In Additional, There Are 3 More Huge Bedrooms Making It Perfect For Any Size Of Families. The Partially Finished Basement, Where A Versatile Space Awaits Your Creativity. Whether You Need A Work-From-Home Office, A Kids' Play Area, This Can Easily Transform To Meet Your Needs.
Convenience Is The Key & This Home Offers Just That. Enjoy Easy Access To The Highway, Nearby Schools, Grocery Stores, Parks & All Essential Amenities, Making Your Daily Life A Breeze.
Location
Province ON
County Peel
Area Br - Brampton
Zoning Residential
Direction Williams Prkwy/ Rutherford Rd N
Rooms
Basement Full, Partially Finished
Kitchen 0
Interior
Interior Features Other
Heating Forced Air, Natural Gas
Cooling Central Air
Fireplace No
Appliance Dishwasher, Dryer, Range Hood, Refrigerator, Stove, Washer
Exterior
Parking Features Attached Garage
Garage Spaces 2.0
Roof Type Shingle
Lot Frontage 50.06
Lot Depth 112.45
Garage Yes
Building
Lot Description Urban, Highway Access, Hospital, Major Highway, Park, Place of Worship, Public Transit, Rec./Community Centre, School Bus Route, Shopping Nearby
Faces Williams Prkwy/ Rutherford Rd N
Foundation Concrete Perimeter
Sewer Sewer (Municipal)
Water Municipal
Architectural Style Two Story
Structure Type Stone
New Construction No
Others
Senior Community false
Tax ID 141440225
Ownership Freehold/None
Read Less Info
Want to know what your home might be worth? Contact us for a FREE valuation!

Our team is ready to help you sell your home for the highest possible price ASAP
GET MORE INFORMATION





