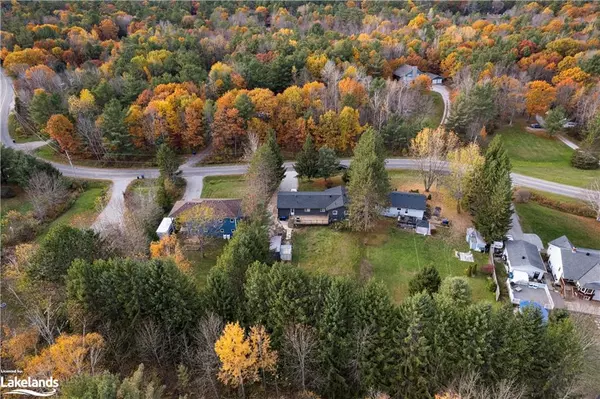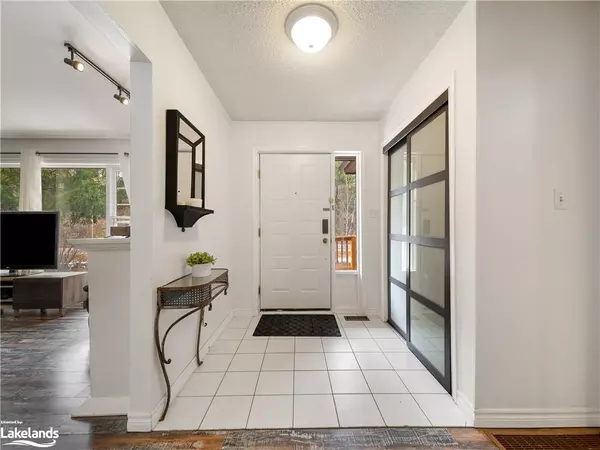For more information regarding the value of a property, please contact us for a free consultation.
Key Details
Sold Price $707,500
Property Type Single Family Home
Sub Type Single Family Residence
Listing Status Sold
Purchase Type For Sale
Square Footage 1,570 sqft
Price per Sqft $450
MLS Listing ID 40567193
Sold Date 05/16/24
Style Bungalow
Bedrooms 5
Full Baths 3
Abv Grd Liv Area 3,070
Originating Board The Lakelands
Year Built 1989
Annual Tax Amount $3,012
Lot Size 0.448 Acres
Acres 0.448
Property Description
Welcome to 8024 Park Lane. This recently renovated bungalow is located just outside the quaint village of Washago. New windows, roof, fresh paint, new front porch, and central air installed in 2023. The basement has been soundproofed for the 2 bedroom in-law suite will a full kitchen, bathroom and large living room with fp. This large lot (.448 ac) backs onto a beautiful nature area with trail access to a pond and the Black River. The main floor features three spacious bedrooms, the primary bedroom has a 4-pc ensuite bathroom. Other updates include a new propane furnace and septic system (2016) updated electrical/breaker panel (200amp), and a sump pump with battery backup. The large double-wide driveway has ample room for all your vehicles and toys. The surrounding area of Washago has access to many lakes and rivers for your outdoor enjoyment, as well as shops and dining downtown and close access to Hwy 11 for commuting. Enjoy your downtime on a spacious backyard deck and ample room for family activities. Book your showing at this special spot.
Location
Province ON
County Simcoe County
Area Ramara
Zoning SRP
Direction Simcoe County Road 169 to Riverleigh Drive, Right on Park Lane Crescent.
Rooms
Basement Full, Partially Finished, Sump Pump
Kitchen 2
Interior
Interior Features In-Law Floorplan
Heating Forced Air-Propane
Cooling Central Air
Fireplace No
Appliance Dishwasher, Dryer, Microwave, Refrigerator, Stove, Washer
Laundry Main Level
Exterior
Parking Features Attached Garage, Gravel
Garage Spaces 1.0
Utilities Available Electricity Connected, Garbage/Sanitary Collection, High Speed Internet Avail, Recycling Pickup
Waterfront Description Access to Water,River/Stream
View Y/N true
View Trees/Woods
Roof Type Asphalt Shing
Porch Deck
Lot Frontage 100.04
Lot Depth 226.18
Garage Yes
Building
Lot Description Rural, Pie Shaped Lot, Highway Access, Major Highway, Playground Nearby, Rec./Community Centre, Schools, Shopping Nearby, Trails
Faces Simcoe County Road 169 to Riverleigh Drive, Right on Park Lane Crescent.
Foundation Concrete Block
Sewer Septic Tank
Water Municipal-Metered
Architectural Style Bungalow
Structure Type Wood Siding
New Construction No
Schools
Elementary Schools Rama Central Ps, Notre Dame Elementary Catholic School
High Schools Twin Lakes Ss, Patrick Fogarty Catholic Ss
Others
Senior Community false
Tax ID 587010730
Ownership Freehold/None
Read Less Info
Want to know what your home might be worth? Contact us for a FREE valuation!

Our team is ready to help you sell your home for the highest possible price ASAP
GET MORE INFORMATION




