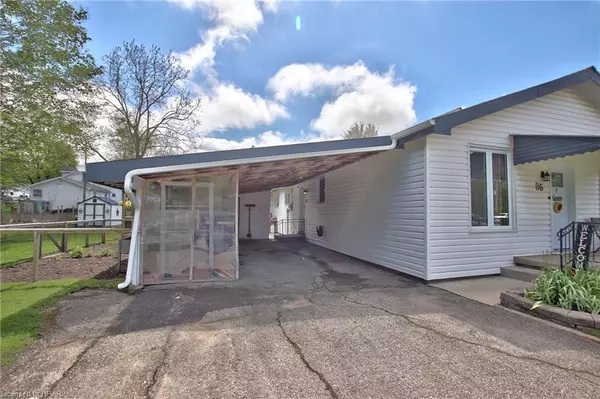For more information regarding the value of a property, please contact us for a free consultation.
Key Details
Sold Price $445,000
Property Type Single Family Home
Sub Type Single Family Residence
Listing Status Sold
Purchase Type For Sale
Square Footage 1,759 sqft
Price per Sqft $252
MLS Listing ID 40579706
Sold Date 05/15/24
Style Bungalow
Bedrooms 4
Full Baths 1
Half Baths 1
Abv Grd Liv Area 1,759
Originating Board Huron Perth
Year Built 1950
Annual Tax Amount $1,990
Lot Size 0.253 Acres
Acres 0.253
Property Description
Welcome to your new home at 86 Wellington St, Clinton! This stunning one-story residence offers the perfect blend of comfort, style, and convenience, boasting 4 bedrooms, 1 1/2 bathrooms, and 1863 square feet of meticulously designed living space.
As you enter, you're greeted by an open-concept layout that seamlessly connects the living room, dining area, and kitchen, creating an ideal space for entertaining friends and family. The living room features large windows that flood the space with natural light, creating a warm and inviting ambiance.
The modern kitchen is a chef's dream, equipped with stainless steel appliances, ample cabinet space, and a center island, making meal preparation a breeze. Adjacent to the kitchen is a cozy dining area, perfect for enjoying intimate meals with loved ones.
Retreat to the spacious primary bedroom providing the perfect sanctuary to unwind after a long day. Three additional bedrooms offer ample space for family members or guests. Outside, you'll find a beautifully landscaped yard, ideal for outdoor gatherings and summer barbecues. The new deck and pergola provides the perfect spot to relax and enjoy the serene surroundings.
Conveniently located in Clinton, this home offers easy access to local amenities, including shops, restaurants, parks, and schools. Don't miss out on this opportunity to own a beautiful home in a desirable neighborhood. Call your Realtor to schedule your private viewing today and make 86 Wellington St your new address!
Location
Province ON
County Huron
Area Central Huron
Zoning R1
Direction Take Orange Street turn left onto Wellington Street, property on the right.
Rooms
Basement Crawl Space, Unfinished
Kitchen 1
Interior
Interior Features High Speed Internet, Built-In Appliances
Heating Baseboard, Electric, Fireplace-Gas
Cooling None
Fireplaces Number 2
Fireplaces Type Family Room, Living Room, Gas
Fireplace Yes
Window Features Window Coverings
Appliance Dishwasher, Refrigerator, Stove
Laundry In-Suite
Exterior
Parking Features Asphalt
Utilities Available Cable Available, Cell Service, Electricity Connected, Fibre Optics, Garbage/Sanitary Collection, Natural Gas Connected, Recycling Pickup, Street Lights, Phone Connected
Roof Type Metal
Porch Porch
Lot Frontage 110.89
Lot Depth 99.0
Garage No
Building
Lot Description Urban, Square, City Lot, Hospital, Library, Place of Worship, Rec./Community Centre, Schools, Shopping Nearby
Faces Take Orange Street turn left onto Wellington Street, property on the right.
Foundation Concrete Block
Sewer Sewer (Municipal)
Water Municipal-Metered
Architectural Style Bungalow
Structure Type Vinyl Siding
New Construction No
Others
Senior Community false
Tax ID 411700015
Ownership Freehold/None
Read Less Info
Want to know what your home might be worth? Contact us for a FREE valuation!

Our team is ready to help you sell your home for the highest possible price ASAP
GET MORE INFORMATION





