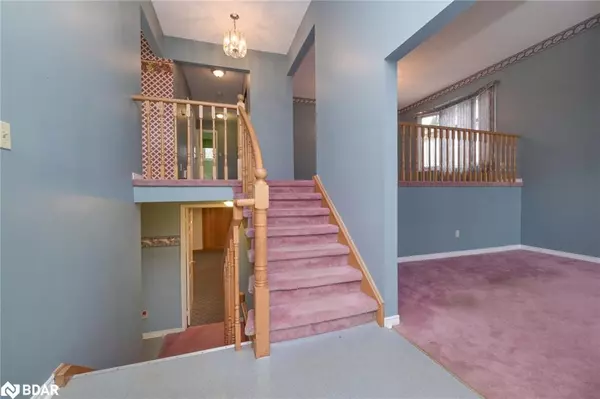For more information regarding the value of a property, please contact us for a free consultation.
Key Details
Sold Price $1,166,000
Property Type Single Family Home
Sub Type Single Family Residence
Listing Status Sold
Purchase Type For Sale
Square Footage 1,274 sqft
Price per Sqft $915
MLS Listing ID 40585141
Sold Date 05/10/24
Style Split Level
Bedrooms 3
Full Baths 2
Abv Grd Liv Area 1,903
Originating Board Barrie
Year Built 1984
Annual Tax Amount $5,422
Property Description
Bright Home In North-West Aurora. Close To Schools, parks and shopping. Great neighbourhood. Fenced 54 X 110 ft Yard. Room For The Growing Family. Dining Room Overlooks Formal Living Rm With 12' Ceiling & Features Floor To Ceiling Window, 3 piece Ensuite bath with oval whirlpool tub, and W/I closet.
Walkout patio doors with enclosed blinds to 22 x 12 ft deck from kitchen and to yard from Bedroom, upper attic storage garage access from deck, Rough-in plumbing for bathroom on lower level office. Original owner.
Location
Province ON
County York
Area Aurora
Zoning R3
Direction rom Bathurst St east on Orchard Heights Blvd to Devins Dr
Rooms
Basement Full, Partially Finished
Kitchen 1
Interior
Interior Features Auto Garage Door Remote(s), Central Vacuum, In-law Capability, Water Treatment
Heating Forced Air, Natural Gas
Cooling Central Air
Fireplaces Number 1
Fireplace Yes
Window Features Window Coverings
Appliance Water Softener, Dishwasher, Dryer, Range Hood, Refrigerator, Stove, Washer
Laundry Lower Level
Exterior
Garage Attached Garage, Garage Door Opener, Asphalt, Inside Entry
Garage Spaces 2.0
Waterfront No
Roof Type Asphalt Shing
Lot Frontage 54.13
Lot Depth 110.0
Garage Yes
Building
Lot Description Urban, Landscaped, Park, Regional Mall, Schools, Shopping Nearby
Faces rom Bathurst St east on Orchard Heights Blvd to Devins Dr
Foundation Poured Concrete
Sewer Sewer (Municipal)
Water Municipal-Metered
Architectural Style Split Level
Structure Type Aluminum Siding
New Construction No
Others
Senior Community false
Tax ID 036340022
Ownership Freehold/None
Read Less Info
Want to know what your home might be worth? Contact us for a FREE valuation!

Our team is ready to help you sell your home for the highest possible price ASAP
GET MORE INFORMATION





