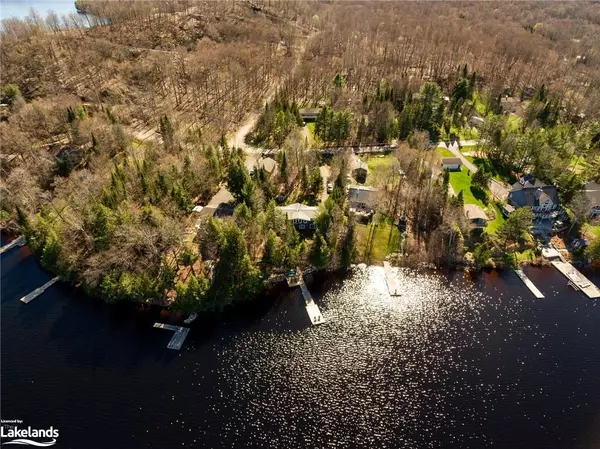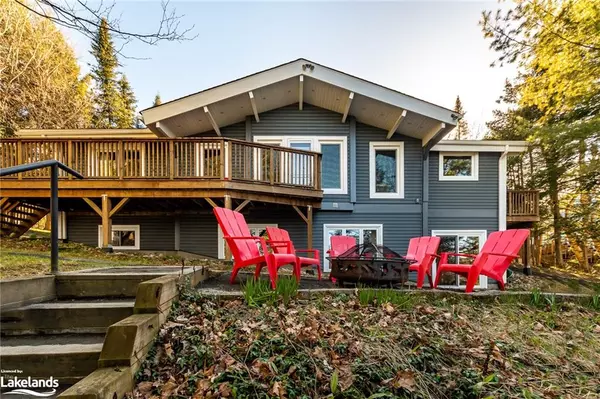For more information regarding the value of a property, please contact us for a free consultation.
Key Details
Sold Price $1,400,000
Property Type Single Family Home
Sub Type Single Family Residence
Listing Status Sold
Purchase Type For Sale
Square Footage 1,370 sqft
Price per Sqft $1,021
MLS Listing ID 40582198
Sold Date 05/09/24
Style Bungalow
Bedrooms 4
Full Baths 2
Half Baths 1
Abv Grd Liv Area 2,641
Originating Board The Lakelands
Year Built 1972
Annual Tax Amount $6,028
Lot Size 0.515 Acres
Acres 0.515
Property Description
Welcome to an incredible offering of this stunning home or cottage on beautiful Lake Vernon. Nestled well back from the road, ample parking greets your friends and family along the driveway. Step inside to discover a cozy kitchen and a stunning living room adorned with warm wood accents, offering breathtaking views of Lake Vernon. The magnificent RSF Opel 3 wood-burning fireplace is perfect for cozy gatherings on cool evenings. The main floor boasts three bedrooms, a full guest washroom, and a luxurious three-piece ensuite off the spacious primary suite, which opens onto the deck overlooking the lake. Plus, tucked on the main floor is a cozy office nook, providing a perfect space to work or unwind. Step outside onto one of two spacious decks, ideal for enjoying the serene surroundings. Descend to the walk-out basement, featuring an ICF foundation, soaring ceilings, an additional spacious bedroom, a vast rec room, and ample storage. Utility-wise, find comfort in the propane forced air furnace, 200 amp electrical panel, owned hot water tank, and an extensive water filtration system for the drilled well. Outside, embrace the newer dock and the beautiful east-facing waterfront, boasting 100 feet of shoreline for serene relaxation. Enjoy peace of mind with the included generator with automatic switch over, ensuring uninterrupted comfort. Plus, take advantage of the fiber optic internet ready for hookup at the road. Lake Vernon offers access to the Huntsville lake system, providing over 40 miles of waterways to explore and enjoy. Whether a weekend retreat or your new permanent residence, this property promises to delight at every turn.
Location
Province ON
County Muskoka
Area Huntsville
Zoning WR1
Direction Hoodstown Rd to South Dr to Vernon Shores Ave to Vernon Lane to North Dr to #448
Rooms
Other Rooms Shed(s)
Basement Walk-Out Access, Full, Finished
Kitchen 1
Interior
Interior Features Ceiling Fan(s), Sewage Pump, Water Treatment
Heating Forced Air-Propane
Cooling Central Air
Fireplaces Number 1
Fireplaces Type Wood Burning
Fireplace Yes
Appliance Water Heater Owned, Water Softener, Dryer, Refrigerator, Stove, Washer
Laundry Laundry Room, Lower Level
Exterior
Exterior Feature Landscaped, Year Round Living
Garage Gravel
Utilities Available Cell Service, Electricity Connected, Fibre Optics, Garbage/Sanitary Collection, Phone Connected, Propane
Waterfront Yes
Waterfront Description Lake,Direct Waterfront,East,Stairs to Waterfront,Lake/Pond
View Y/N true
View Lake
Roof Type Asphalt Shing
Porch Deck
Lot Frontage 100.0
Garage No
Building
Lot Description Rural, Ample Parking, Landscaped
Faces Hoodstown Rd to South Dr to Vernon Shores Ave to Vernon Lane to North Dr to #448
Foundation ICF
Sewer Septic Tank
Water Drilled Well
Architectural Style Bungalow
Structure Type Vinyl Siding
New Construction No
Schools
Elementary Schools Pine Glen Public School
High Schools Huntsville High School
Others
Senior Community false
Tax ID 481250233
Ownership Freehold/None
Read Less Info
Want to know what your home might be worth? Contact us for a FREE valuation!

Our team is ready to help you sell your home for the highest possible price ASAP
GET MORE INFORMATION





