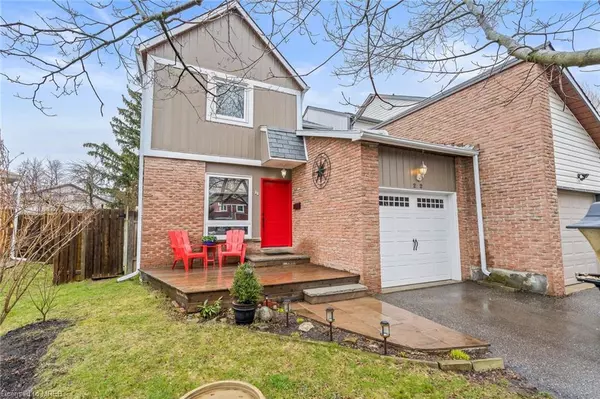For more information regarding the value of a property, please contact us for a free consultation.
Key Details
Sold Price $832,500
Property Type Single Family Home
Sub Type Single Family Residence
Listing Status Sold
Purchase Type For Sale
Square Footage 1,528 sqft
Price per Sqft $544
MLS Listing ID 40566292
Sold Date 05/08/24
Style Two Story
Bedrooms 3
Full Baths 1
Half Baths 2
Abv Grd Liv Area 2,186
Originating Board Mississauga
Annual Tax Amount $4,126
Property Description
Step into the captivating Heart Lake East Community, where this delightful semi-detached home awaits! With three generously sized bedrooms and three tastefully updated bathrooms, this home is filled with lots of character and charm. Walk in through the new front door and into the stylish foyer featuring a convenient 2 pc bathroom and access to the garage. The kitchen, adorned with new laminate flooring, showcases modern white/stainless steel appliances, an inviting eat-in area, sleek granite countertops, a ceramic backsplash, a double sink, and a walkout to the deck. Adjacent to the kitchen is the cozy dining room with a large window overlooking the expansive backyard and beautiful hardwood flooring that seamlessly flows into the open-concept living room - where you can enjoy the warmth of the wood fireplace and step out onto the backyard deck, perfect for relaxation and entertainment. The master bedroom features a walk-in closet and a 2 piece ensuite, and the two additional bedrooms have windows to enjoy the beautiful nature view and double closets. Add your final touches to the finished basement that features a laundry room with a laundry sink and a welcoming rec room with laminate flooring, a second wood fireplace and a convenient wet bar. Minutes away from the Astorville parkette, Heart Lake Town Centre, schools, public transit, and more!
Location
Province ON
County Peel
Area Br - Brampton
Zoning Resdential
Direction Richvale Dr N/Sandalwood Pkwy E
Rooms
Other Rooms Shed(s)
Basement Full, Finished
Kitchen 1
Interior
Interior Features Ceiling Fan(s), Wet Bar
Heating Forced Air, Natural Gas
Cooling Central Air
Fireplaces Number 2
Fireplaces Type Wood Burning
Fireplace Yes
Window Features Window Coverings
Appliance Water Heater, Dishwasher, Dryer, Range Hood, Refrigerator, Stove, Washer
Laundry In Basement, Laundry Room, Sink
Exterior
Parking Features Attached Garage, Garage Door Opener, Asphalt
Garage Spaces 1.0
Roof Type Asphalt Shing
Porch Deck
Lot Frontage 20.66
Lot Depth 130.22
Garage Yes
Building
Lot Description Urban, Irregular Lot, Cul-De-Sac, Library, Park, Place of Worship, Playground Nearby, Public Transit, Schools
Faces Richvale Dr N/Sandalwood Pkwy E
Foundation Poured Concrete
Sewer Sewer (Municipal)
Water Municipal
Architectural Style Two Story
New Construction No
Others
Senior Community false
Tax ID 142290238
Ownership Freehold/None
Read Less Info
Want to know what your home might be worth? Contact us for a FREE valuation!

Our team is ready to help you sell your home for the highest possible price ASAP
GET MORE INFORMATION





