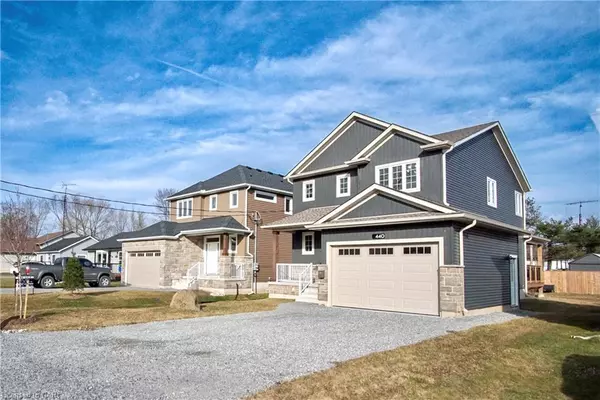For more information regarding the value of a property, please contact us for a free consultation.
Key Details
Sold Price $749,000
Property Type Single Family Home
Sub Type Single Family Residence
Listing Status Sold
Purchase Type For Sale
Square Footage 1,783 sqft
Price per Sqft $420
MLS Listing ID 40545180
Sold Date 05/08/24
Style Two Story
Bedrooms 3
Full Baths 2
Half Baths 1
Abv Grd Liv Area 1,783
Originating Board Niagara
Year Built 2022
Annual Tax Amount $4,694
Property Description
**BONUS OFFER: Get a finished basement, tailored to your specifications (cost TBD).** Discover your ideal home in sought after neighborhood of Crescent Park, where every day feels like a vacation! Located close to Niagara Falls, Buffalo International Airport, and essential amenities. Completed in 2022 by prestigious Oak Homes, covers nearly 1800 sq ft. Perfect for those desiring space and style. The basement, with a separate entrance and large windows, offers great investment potential.
The kitchen features modern stainless steel appliances, quartz counters, and an island ideal for socializing. The main area has engineered hardwood, pot lighting, and a cozy fireplace. Upstairs includes a laundry suite, three large bedrooms, and two bathrooms, with the primary bedroom featuring an ensuite and walk-in closet.
Enjoy the serene backyard and covered deck for summer relaxation, extending your living space outdoors. This isn't just a home; it's a lifestyle for those valuing coastal living with contemporary comforts.
Location
Province ON
County Niagara
Area Fort Erie
Zoning R2
Direction DRIVING SOUTH ON GARRISON RD TURN LEFT ON BUFFALO RD
Rooms
Basement Separate Entrance, Walk-Up Access, Full, Unfinished
Kitchen 1
Interior
Heating Fireplace(s), Forced Air
Cooling Central Air
Fireplaces Number 1
Fireplace Yes
Window Features Window Coverings
Appliance Water Heater, Dishwasher, Dryer, Microwave, Range Hood, Refrigerator, Stove, Washer
Laundry Upper Level
Exterior
Garage Attached Garage
Garage Spaces 1.5
Fence Fence - Partial
Waterfront No
Roof Type Asphalt Shing
Porch Deck
Lot Frontage 44.09
Lot Depth 117.13
Garage Yes
Building
Lot Description Urban, Rectangular, Beach, Near Golf Course, Highway Access, Place of Worship, Schools, Shopping Nearby
Faces DRIVING SOUTH ON GARRISON RD TURN LEFT ON BUFFALO RD
Foundation Poured Concrete
Sewer Sewer (Municipal)
Water Municipal
Architectural Style Two Story
Structure Type Stone,Vinyl Siding
New Construction No
Others
Senior Community false
Tax ID 642060248
Ownership Freehold/None
Read Less Info
Want to know what your home might be worth? Contact us for a FREE valuation!

Our team is ready to help you sell your home for the highest possible price ASAP
GET MORE INFORMATION





