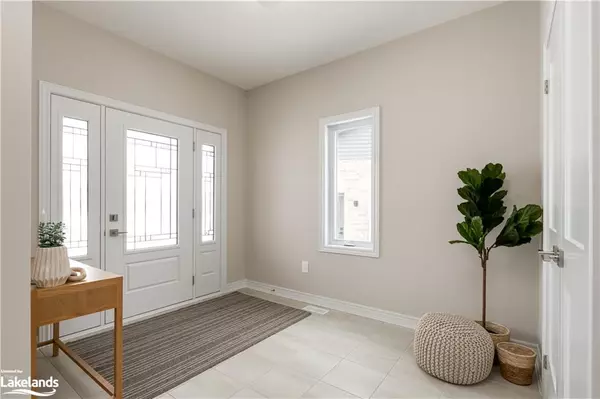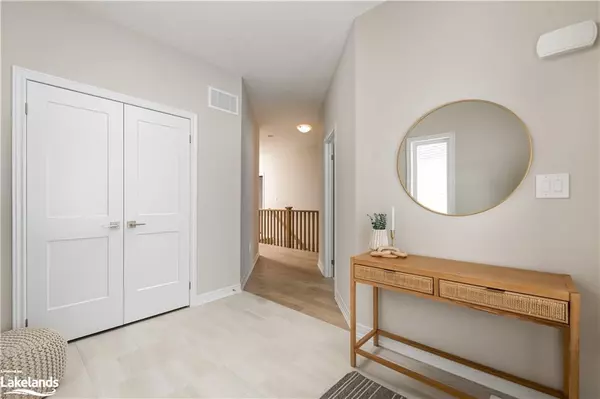For more information regarding the value of a property, please contact us for a free consultation.
Key Details
Sold Price $849,900
Property Type Single Family Home
Sub Type Single Family Residence
Listing Status Sold
Purchase Type For Sale
Square Footage 1,584 sqft
Price per Sqft $536
MLS Listing ID 40567536
Sold Date 05/08/24
Style Bungalow
Bedrooms 2
Full Baths 2
Abv Grd Liv Area 1,584
Originating Board The Lakelands
Year Built 2023
Property Sub-Type Single Family Residence
Property Description
IMMEDIATE OCCUPANCY AVAILABLE!!! Introducing the coveted 'Glasgow' bungalow floor plan by renowned Devonleigh Homes in Huntsville's latest Woodstream community, poised for immediate occupancy. With a generous 1,584 sq ft layout, this meticulously designed 2-bedroom home epitomizes single-level living, catering seamlessly to the preferences of empty nesters and early retirees. As you step through the entrance, a welcoming foyer leads to a guest bedroom on the right, offering an inviting space for accommodating visitors. The well-thought-out layout continues with the open-concept great room, boasting lofty 9' ceilings and expansive windows that bathe the space in natural light. A dinette with a sliding patio door and a generously proportioned kitchen with a peninsula layout ensure ample cabinet space, creating an ideal setting for both everyday living and entertaining. Convenience is paramount with the main floor laundry/mudroom, providing direct access from the double attached garage. The primary suite exudes comfort, featuring a private ensuite bathroom and an appealing walk-in closet. This residence boasts an array of remarkable standard features, including a brick exterior on the main level, and will include a paved double-wide driveway, stone steps leading to the covered front porch, and a sodded front and rear yard. Practical amenities such as natural gas heating, municipal services, and high-speed internet availability contribute to the overall appeal. For added peace of mind, a new home Tarion warranty is included. Notable additional upgrades include, 200 amp service, upgraded door profile & hardware, a refined ensuite shower, a kitchen adorned with quartz counters, and hardwood flooring throughout most of the home, further elevate the home's allure. With an unfinished walkout basement, this residence occupies an oversized pie-shaped lot, offering a unique and spacious outdoor setting across from the newly constructed park.
Location
Province ON
County Muskoka
Area Huntsville
Zoning UR1
Direction Highway 60 E to Muskoka Road 3 N, left on Eaglecrest Avenue to lot 11 on the right. Sign on property.
Rooms
Basement Walk-Out Access, Full, Unfinished
Kitchen 1
Interior
Interior Features Air Exchanger, Water Meter
Heating Forced Air, Natural Gas
Cooling None
Fireplace No
Exterior
Exterior Feature Landscaped, Year Round Living
Parking Features Attached Garage, Asphalt
Garage Spaces 2.0
Utilities Available Cable Available, Electricity Connected, Garbage/Sanitary Collection, High Speed Internet Avail, Natural Gas Connected, Recycling Pickup, Street Lights, Phone Available, Underground Utilities
Roof Type Asphalt Shing
Street Surface Paved
Porch Porch
Lot Frontage 42.11
Lot Depth 121.46
Garage Yes
Building
Lot Description Urban, Pie Shaped Lot, Near Golf Course, Hospital, Landscaped, Park, Playground Nearby, Schools
Faces Highway 60 E to Muskoka Road 3 N, left on Eaglecrest Avenue to lot 11 on the right. Sign on property.
Foundation Poured Concrete
Sewer Sewer (Municipal)
Water Municipal, Municipal-Metered
Architectural Style Bungalow
Structure Type Stone,Vinyl Siding
New Construction No
Others
Senior Community false
Tax ID 480800958
Ownership Freehold/None
Read Less Info
Want to know what your home might be worth? Contact us for a FREE valuation!

Our team is ready to help you sell your home for the highest possible price ASAP
GET MORE INFORMATION




