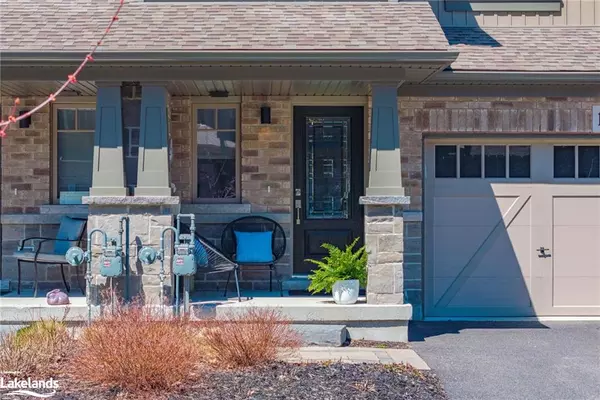For more information regarding the value of a property, please contact us for a free consultation.
Key Details
Sold Price $649,000
Property Type Townhouse
Sub Type Row/Townhouse
Listing Status Sold
Purchase Type For Sale
Square Footage 1,454 sqft
Price per Sqft $446
MLS Listing ID 40569564
Sold Date 05/08/24
Style Two Story
Bedrooms 3
Full Baths 2
Half Baths 1
Abv Grd Liv Area 1,454
Originating Board The Lakelands
Year Built 2019
Annual Tax Amount $3,241
Property Description
Discover tranquility and modern comfort in this meticulously maintained home, introducing 18 Kelsey Madison Court. Nestled in a quiet cul-de-sac this freehold interior Devonleigh built townhome awaits. Step inside to discover a spacious and bright interior flooded with natural light. The open-concept layout is ideal for modern living, featuring craftsman interior doors, a gourmet kitchen complete with upgrades such as the designer kitchen layout, 36" upper cabinets, stainless steel Fisher & Paykel appliances and ample cabinet space. The living room is the heart of the home, providing a cozy atmosphere for relaxation and entertainment. Enjoy gatherings with family and friends in the dining area, perfect for hosting dinner parties or holiday celebrations. Retreat to the luxurious primary suite, complete with a walk-in closet and spa-like ensuite bathroom. Additional bedrooms offer comfort and versatility, ideal for guests, children, or a home office as well as the laundry closet with Eletrolux washing machine & dryer. Opportunity awaits in the basement, with incredibly natural light this bright unfinished space can be used as a second family room, a fourth bedroom or a home gym and with a bathroom and central vacuum rough ins - the possibilities are endless. From your living room, walk outside and let your imagination soar - an oasis awaits with towering trees and the sound of Gypsy Bill creek. Imagine summer barbecues and evenings spent under the stars in this serene setting. An attached 1.5 car garage, located on a municipally maintained road, on town water & sewer - life can't get much easier. Conveniently located minutes from downtown Huntsville, easy access to the highway, hospital and schools, local shopping, dining, parks and public beaches. This home offers the perfect combination of convenience and low maintenance living. Don't miss your opportunity to make 18 Kelsey Madison Court your new address!
Location
Province ON
County Muskoka
Area Huntsville
Zoning R3-0162
Direction Muskoka Road #3 to Chaffey Township Road to Brookside Crossing to Kelsey Madison Court to #18. SOP
Rooms
Basement Full, Unfinished, Sump Pump
Kitchen 1
Interior
Interior Features High Speed Internet, Auto Garage Door Remote(s), Ceiling Fan(s), Central Vacuum Roughed-in
Heating Forced Air, Natural Gas
Cooling Central Air
Fireplace No
Window Features Window Coverings
Appliance Water Heater, Dryer, Range Hood, Refrigerator, Washer
Laundry Upper Level
Exterior
Exterior Feature Landscaped, Year Round Living
Garage Attached Garage, Garage Door Opener, Asphalt
Garage Spaces 1.5
Utilities Available Cable Available, Cell Service, Electricity Connected, Fibre Optics, Garbage/Sanitary Collection, Natural Gas Connected, Recycling Pickup, Street Lights, Phone Connected, Phone Available
Waterfront No
Waterfront Description River/Stream
View Y/N true
View Forest
Roof Type Asphalt Shing
Street Surface Paved
Lot Frontage 27.33
Garage Yes
Building
Lot Description Urban, Rectangular, City Lot, Near Golf Course, Highway Access, Hospital, Park, School Bus Route, Skiing, Trails
Faces Muskoka Road #3 to Chaffey Township Road to Brookside Crossing to Kelsey Madison Court to #18. SOP
Foundation Poured Concrete
Sewer Sewer (Municipal)
Water Municipal
Architectural Style Two Story
Structure Type Stone,Vinyl Siding
New Construction Yes
Schools
Elementary Schools Spruce Glen Public School
High Schools Huntsville High School
Others
Senior Community false
Tax ID 480840808
Ownership Freehold/None
Read Less Info
Want to know what your home might be worth? Contact us for a FREE valuation!

Our team is ready to help you sell your home for the highest possible price ASAP
GET MORE INFORMATION





