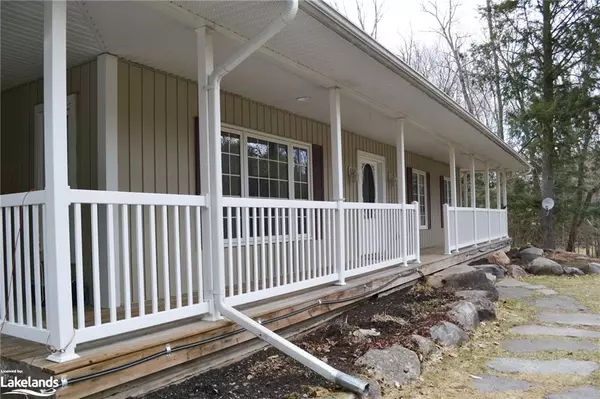For more information regarding the value of a property, please contact us for a free consultation.
Key Details
Sold Price $825,000
Property Type Single Family Home
Sub Type Single Family Residence
Listing Status Sold
Purchase Type For Sale
Square Footage 1,776 sqft
Price per Sqft $464
MLS Listing ID 40570328
Sold Date 05/02/24
Style Bungalow
Bedrooms 3
Full Baths 2
Half Baths 1
Abv Grd Liv Area 3,376
Originating Board The Lakelands
Year Built 2004
Annual Tax Amount $2,662
Lot Size 1.900 Acres
Acres 1.9
Property Description
Make the move to the real Muskoka! Immaculate bungalow sitting on a picturesque and forested 2 acres of privacy, with 70 acres of shared land and trails at your doorstep, could be yours! This private area is close to Algonquin Park, Limberlost Reserve, Peninsula and Walker lake boat launches and park, golf courses and ski hill. Immaculate, 3 bedroom "Quality Home" features a full, covered front porch, perfect for enjoying the quiet surroundings. Open concept, kitchen/dining and living rooms, all-season sunroom drenched in natural light, primary bedroom with private ensuite featuring a walk-in shower and walk-in closet. Full basement to finish your liking, with possibility for additional bedroom(s), and a large family room, plus tons of storage. Two - car garage with interior access. Sunken living room has a gas fireplace for ambience. Central air, Generac generator and central vac. If you truly want to live amongst the beautiful features of the area, this home is located exactly where you should be. Only minutes to downtown Huntsville with theatre, shopping, hospital.
Location
Province ON
County Muskoka
Area Lake Of Bays
Zoning HR
Direction Highway 60, left onto Limberlost Road, right onto Walker's Glenn Crescent
Rooms
Other Rooms Shed(s)
Basement Development Potential, Walk-Up Access, Full, Unfinished
Kitchen 1
Interior
Interior Features High Speed Internet, Central Vacuum, Air Exchanger, Ventilation System, Water Treatment
Heating Fireplace-Propane, Oil Forced Air
Cooling Central Air
Fireplaces Number 1
Fireplaces Type Family Room, Propane
Fireplace Yes
Window Features Window Coverings
Appliance Water Heater Owned, Dishwasher, Dryer, Hot Water Tank Owned, Refrigerator, Stove, Washer
Laundry In Area, Main Level
Exterior
Exterior Feature Landscaped, Privacy, Recreational Area, Year Round Living
Garage Attached Garage, Inside Entry
Garage Spaces 2.0
Utilities Available Cable Connected, Cell Service, Electricity Connected, Phone Connected
Waterfront No
Waterfront Description Access to Water
View Y/N true
View Trees/Woods
Roof Type Asphalt Shing
Porch Deck, Patio, Porch
Lot Frontage 268.0
Lot Depth 303.0
Garage Yes
Building
Lot Description Rural, Beach, Near Golf Course, Hospital, Library, Quiet Area, Rec./Community Centre, School Bus Route, Schools, Shopping Nearby, Skiing, Trails
Faces Highway 60, left onto Limberlost Road, right onto Walker's Glenn Crescent
Foundation Poured Concrete
Sewer Septic Tank
Water Drilled Well
Architectural Style Bungalow
Structure Type Vinyl Siding
New Construction Yes
Others
Senior Community false
Tax ID 480730089
Ownership Freehold/None
Read Less Info
Want to know what your home might be worth? Contact us for a FREE valuation!

Our team is ready to help you sell your home for the highest possible price ASAP
GET MORE INFORMATION





