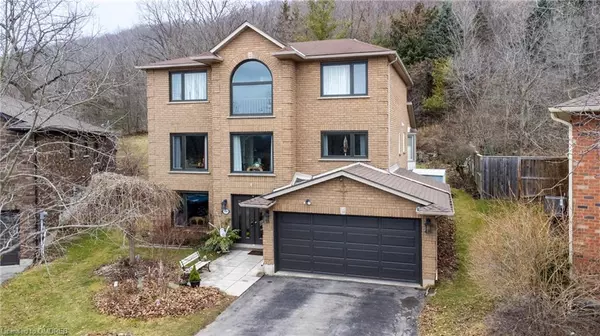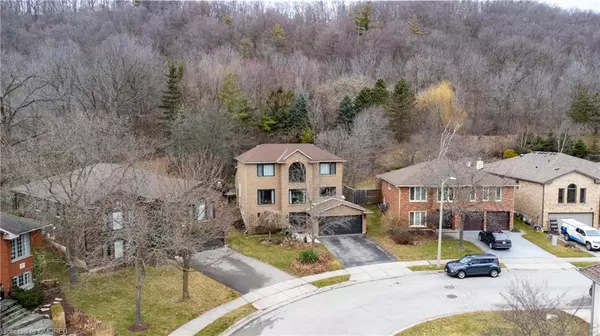For more information regarding the value of a property, please contact us for a free consultation.
Key Details
Sold Price $1,145,000
Property Type Single Family Home
Sub Type Single Family Residence
Listing Status Sold
Purchase Type For Sale
Square Footage 2,768 sqft
Price per Sqft $413
MLS Listing ID 40566211
Sold Date 04/27/24
Style Two Story
Bedrooms 5
Full Baths 3
Half Baths 1
Abv Grd Liv Area 4,478
Originating Board Oakville
Year Built 1991
Annual Tax Amount $7,305
Property Description
Beautiful Custom Home Backing onto Escarpment. This is a one-of-a-kind architectural marvel. Prepare to be wowed by the thoughtful design, meticulous care & captivating features of this cherished home. Lovingly maintained by the same owners for over 33 years. The bright & spacious lower-level entrance welcomes you with neutral ceramics, leading you into a remarkable living space. Nestled on a quiet, family-friendly court in the desirable Dundas neighborhood, this home enjoys the serenity of mature trees & the natural beauty of the escarpment. The generous layout has 4+1 beds & 3.5 baths. There’s room for everyone. Entertain with ease in your dream kitchen, flooded with natural light from beautiful windows adorned with California shutters. Granite countertops, oak cabinets, & an eat-in kitchen with a large island make this space a chef’s delight. Unwind in the cozy family room by the gas fireplace after a long day, with convenient walk-out access to your backyard oasis. Host large family gatherings in separate formal living & dining room areas. Main floor laundry & a versatile 4th bedroom/office. The second floor boasts a spacious primary bedroom with a W/I closet and a 5pc ensuite featuring double sinks, a gorgeous W/I shower, & a jetted tub. Abundant Storage with two additional double closets in the hallway. Above-Ground Lower Level: No dreary basement here! Enjoy ample natural light through large windows. Extra storage, a workshop, a 5th bedroom, & a 4pc bathroom offer endless possibilities—use it as a separate living space for in-laws, teens, or extended family. The scenic & beautiful landscaped backyard, facing south & backing onto the escarpment, provides a peaceful retreat. Explore nearby trails leading to Webster/Tews Falls & Dundas Conservation Park. Minutes away from Dundas shops, restaurants, McMaster University, GO transit (Aldershot), and major highways. Your chance to call this exceptional property “HOME” awaits! Experience the magic of this Dundas gem!
Location
Province ON
County Hamilton
Area 41 - Dundas
Zoning R2
Direction York Road to Watsons Lane to Renata Court
Rooms
Other Rooms Shed(s)
Basement Full, Finished
Kitchen 1
Interior
Interior Features In-law Capability
Heating Forced Air
Cooling Central Air
Fireplaces Number 1
Fireplace Yes
Window Features Window Coverings
Appliance Dishwasher, Dryer, Hot Water Tank Owned, Microwave, Range Hood, Refrigerator, Stove, Washer
Laundry Main Level
Exterior
Garage Detached Garage, Garage Door Opener
Garage Spaces 2.0
Waterfront No
Roof Type Asphalt Shing
Lot Frontage 38.27
Lot Depth 183.21
Garage Yes
Building
Lot Description Urban, City Lot, Hospital, Industrial Park, Major Highway, Park, Place of Worship, Quiet Area, Ravine, School Bus Route, Schools, Trails
Faces York Road to Watsons Lane to Renata Court
Foundation Poured Concrete
Sewer Sewer (Municipal)
Water Municipal
Architectural Style Two Story
New Construction No
Schools
Elementary Schools St. Augustine, Yorkview, Dundas Central
High Schools St. Mary Ss, Dundas Valley Ss
Others
Senior Community false
Tax ID 175840429
Ownership Freehold/None
Read Less Info
Want to know what your home might be worth? Contact us for a FREE valuation!

Our team is ready to help you sell your home for the highest possible price ASAP
GET MORE INFORMATION





