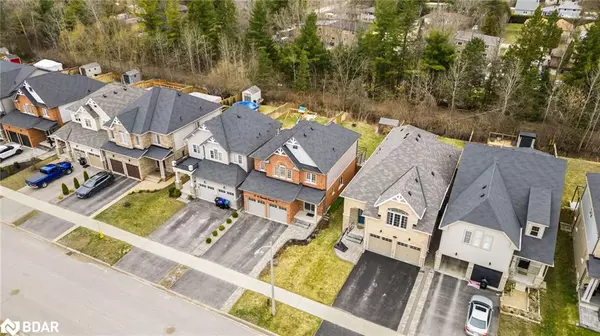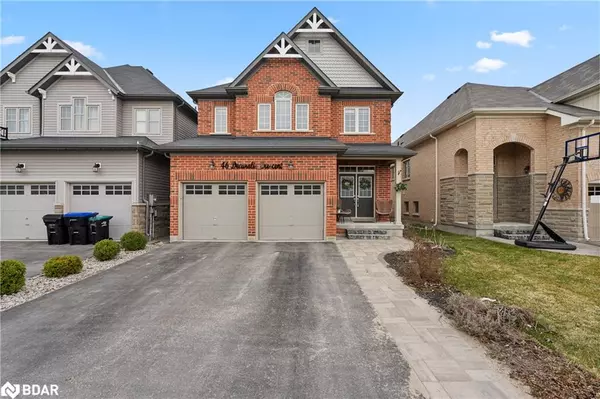For more information regarding the value of a property, please contact us for a free consultation.
Key Details
Sold Price $890,000
Property Type Single Family Home
Sub Type Single Family Residence
Listing Status Sold
Purchase Type For Sale
Square Footage 1,690 sqft
Price per Sqft $526
MLS Listing ID 40564589
Sold Date 04/26/24
Style Two Story
Bedrooms 3
Full Baths 3
Half Baths 1
Abv Grd Liv Area 2,293
Originating Board Barrie
Year Built 2014
Annual Tax Amount $2,850
Property Description
Welcome to this stunning home in the sought after 5th Line of Angus– featuring 9-foot ceilings and a harmony of hardwood and ceramic floors on the main level, all designed for both elegance and easy upkeep. Thoughtful upgrades like chic light fixtures add a touch of sophistication to your everyday.
With three spacious bedrooms and four bathrooms, this house comfortably accommodates the hustle and bustle of a growing family. In the heart of the house, the open-concept design unites a cozy living area, a welcoming dining space, and a kitchen fit for a culinary enthusiast, complete with a central island, breakfast bar, and a charming eat-in nook that opens up to your own private backyard retreat.
The convenience continues upstairs with a laundry room equipped to keep family life organized and streamlined, featuring modern appliances and practical storage solutions. The primary bedroom is a spacious retreat, boasting a large walk-in closet and a luxurious four-piece ensuite with glass shower & large soaker tub. The 2 additional bedrooms, perfect for kids or guests, are both cozy and spacious, ensuring personal space for everyone with great closet space.
The fully finished basement offers a bright rec room for toys, games, and movie nights, complete with a 3-piece bath and lots of storage. And don't forget the cold cellar – ideal for extra groceries and homemade preserves.
Step outside to discover a brand-new patio providing a safe and private haven for outdoor fun and relaxation, all with the peace of mind that comes from having no rear neighbors. Nestled in a friendly neighborhood that’s brimming with trails, parks, and close to all amenities. This home is not just a living space but a place where young families can truly thrive.
Location
Province ON
County Simcoe County
Area Essa
Zoning RES R1-20
Direction Gold Park to Decarolis Cres
Rooms
Other Rooms Shed(s)
Basement Full, Finished
Kitchen 1
Interior
Interior Features Auto Garage Door Remote(s)
Heating Forced Air, Natural Gas
Cooling Central Air
Fireplace No
Window Features Window Coverings
Appliance Water Heater, Water Softener, Built-in Microwave, Dishwasher, Dryer, Refrigerator, Stove, Washer
Laundry In-Suite, Upper Level
Exterior
Garage Attached Garage, Garage Door Opener, Asphalt, Inside Entry
Garage Spaces 2.0
Fence Full
Waterfront No
View Y/N true
View Trees/Woods
Roof Type Asphalt Shing
Lot Frontage 35.53
Lot Depth 146.55
Garage Yes
Building
Lot Description Urban, Rectangular, Near Golf Course, Library, Park, Playground Nearby, Rec./Community Centre, Schools, Trails
Faces Gold Park to Decarolis Cres
Foundation Poured Concrete
Sewer Sewer (Municipal)
Water Municipal
Architectural Style Two Story
Structure Type Other
New Construction No
Others
Senior Community false
Tax ID 581101832
Ownership Freehold/None
Read Less Info
Want to know what your home might be worth? Contact us for a FREE valuation!

Our team is ready to help you sell your home for the highest possible price ASAP
GET MORE INFORMATION





