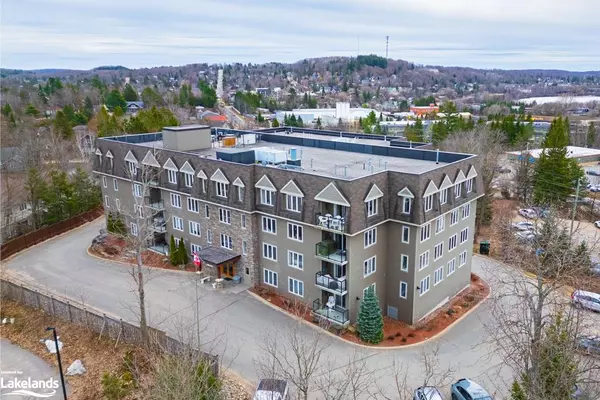For more information regarding the value of a property, please contact us for a free consultation.
Key Details
Sold Price $490,000
Property Type Condo
Sub Type Condo/Apt Unit
Listing Status Sold
Purchase Type For Sale
Square Footage 1,000 sqft
Price per Sqft $490
MLS Listing ID 40564464
Sold Date 04/26/24
Style 1 Storey/Apt
Bedrooms 1
Full Baths 1
Half Baths 1
HOA Fees $645/mo
HOA Y/N Yes
Abv Grd Liv Area 1,000
Originating Board The Lakelands
Annual Tax Amount $2,974
Property Description
Welcome to 26 Dairy Lane Heights nestled in the heart of town! This sophisticated 1 bedroom, 1.5 bathroom condo boasts contemporary design, and a breathtaking rooftop patio for your exclusive enjoyment. As you step inside, you'll be greeted by an open-concept layout bathed in natural light, thanks to floor-to-ceiling windows. The chic living area offers the perfect space for relaxation or entertaining guests, while the adjoining dining area provides a cozy spot for intimate meals.
The gourmet kitchen is a culinary enthusiast's dream, featuring sleek countertops, premium stainless steel appliances, and ample storage space for all your cooking essentials. Whether you're whipping up a quick breakfast or hosting a dinner party, this kitchen is sure to inspire your inner chef. But the most magnificent part of this condo awaits you atop the building – the expansive rooftop patio. Imagine sipping your morning coffee as you bask in the warm glow of the sunrise, or hosting al fresco gatherings under the stars with friends and family. With panoramic views of Hunters Bay, the downtown core, and Lions Lookout, the patio provides a relaxing environment to unwind.
Don't miss your chance to make this exquisite condo your new home sweet home. Schedule your showing today and prepare to fall in love!
Location
Province ON
County Muskoka
Area Huntsville
Zoning R4
Direction From West Rd, turn onto Centre St, to Dairy Lane Heights Bldg #26
Rooms
Kitchen 1
Interior
Interior Features High Speed Internet, Air Exchanger, Auto Garage Door Remote(s), Built-In Appliances, Elevator
Heating Forced Air, Natural Gas
Cooling Central Air
Fireplace No
Appliance Water Heater Owned, Built-in Microwave, Dryer, Refrigerator, Stove, Washer
Laundry In-Suite
Exterior
Garage Spaces 1.0
Utilities Available Cell Service, Street Lights
Waterfront No
Roof Type Tar/Gravel
Porch Open
Garage Yes
Building
Lot Description Urban, City Lot, Schools, Shopping Nearby
Faces From West Rd, turn onto Centre St, to Dairy Lane Heights Bldg #26
Foundation Concrete Perimeter
Sewer Sewer (Municipal)
Water Municipal
Architectural Style 1 Storey/Apt
Structure Type Hardboard
New Construction No
Schools
Elementary Schools Huntsville Public
High Schools Huntsville High
Others
HOA Fee Include Insurance,Building Maintenance,Central Air Conditioning,Common Elements,Doors ,Maintenance Grounds,Heat,Gas,Parking,Trash,Property Management Fees,Snow Removal,Water,Windows
Senior Community false
Tax ID 488570021
Ownership Condominium
Read Less Info
Want to know what your home might be worth? Contact us for a FREE valuation!

Our team is ready to help you sell your home for the highest possible price ASAP
GET MORE INFORMATION





