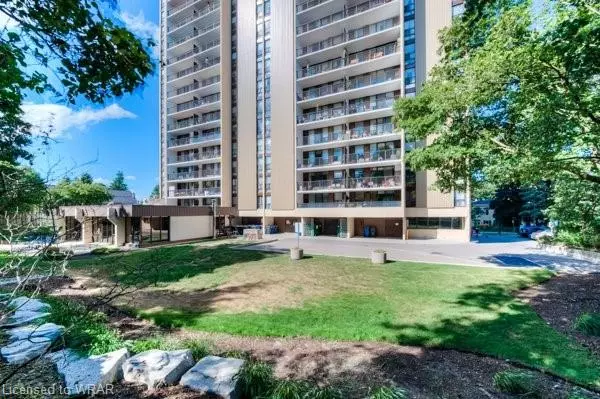For more information regarding the value of a property, please contact us for a free consultation.
Key Details
Sold Price $399,900
Property Type Condo
Sub Type Condo/Apt Unit
Listing Status Sold
Purchase Type For Sale
Square Footage 981 sqft
Price per Sqft $407
MLS Listing ID 40567881
Sold Date 04/26/24
Style 1 Storey/Apt
Bedrooms 2
Full Baths 1
HOA Fees $804/mo
HOA Y/N Yes
Abv Grd Liv Area 981
Originating Board Waterloo Region
Year Built 1975
Annual Tax Amount $1,927
Property Sub-Type Condo/Apt Unit
Property Description
Welcome to Wellington Place. This inviting and desirable residence is the perfect location for your next chapter in life!
Tasteful color tones through-out this carpet free unit is located on the Western side of the building! Take in the horizon views as you sit out on your quiet covered balcony overlooking the buildings courtyard. Unit enjoys an eat-kitchen complimented with solid oak cabinetry, tasteful backsplash, double stainless sinks, stainless f/s and of course there is a built in dishwasher! Separate dining room area is great for family gatherings!
The unit offers 2 bedrooms and a spacious 4pc family bath.
Enjoy the in-suite laundry area, as well, there is plenty of storage within your unit walls!
Condo fees include all utilities (heat, hydro, water, building maintenance and parking) Residents take in the enjoyment of a large indoor pool, sauna, fitness centre, BBQ area/patio, party & billiards room, underground parking, bike storage room, common storage area and visitor parking.
Walking distance to the Heart of downtown Kitchener where you can take in the nightlife and local eateries as well as the Kitchener Farmers Market! Don't forget about the lovely park setting at Victoria Park, great for picnics and walking trails to enjoy. Book your showing today!
Location
Province ON
County Waterloo
Area 3 - Kitchener West
Zoning R2A
Direction Courtland Ave E to Benton St to Church St
Rooms
Basement None
Kitchen 1
Interior
Interior Features Elevator, Separate Heating Controls
Heating Electric, Forced Air
Cooling Central Air
Fireplace No
Window Features Window Coverings
Appliance Dishwasher, Dryer, Microwave, Range Hood, Refrigerator, Stove, Washer
Laundry In-Suite
Exterior
Exterior Feature Balcony, Controlled Entry
Parking Features Asphalt, Assigned
Garage Spaces 1.0
Pool Indoor
Roof Type Tar/Gravel
Porch Open
Garage Yes
Building
Lot Description Urban, City Lot, Hospital, Major Anchor, Park, Place of Worship, Playground Nearby, Public Parking, Public Transit, Rec./Community Centre, School Bus Route, Schools, Shopping Nearby
Faces Courtland Ave E to Benton St to Church St
Foundation Concrete Block, Poured Concrete
Sewer Sewer (Municipal)
Water Municipal
Architectural Style 1 Storey/Apt
New Construction No
Schools
Elementary Schools Courtland Avenue, St. Bernadette, St. Anne
High Schools Cameron Heights, Kci, St. Mary'S
Others
HOA Fee Include Insurance,Building Maintenance,Central Air Conditioning,Common Elements,Maintenance Grounds,Heat,Hydro,Parking,Trash,Property Management Fees,Roof,Snow Removal,Water,Water Heater,Windows
Senior Community false
Tax ID 230170038
Ownership Condominium
Read Less Info
Want to know what your home might be worth? Contact us for a FREE valuation!

Our team is ready to help you sell your home for the highest possible price ASAP
GET MORE INFORMATION




