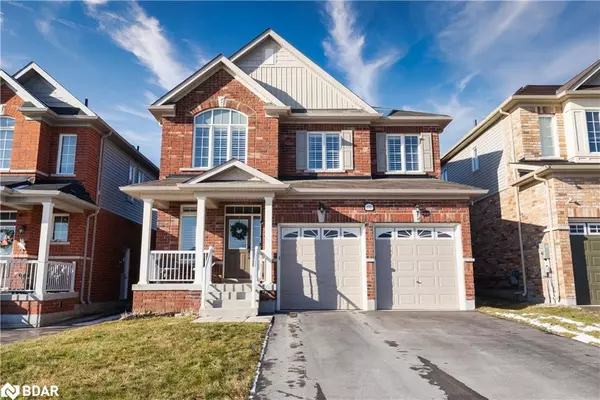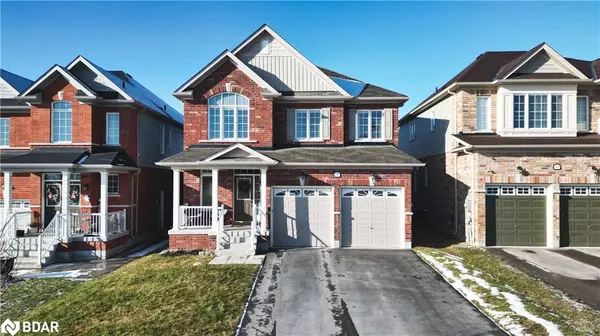For more information regarding the value of a property, please contact us for a free consultation.
Key Details
Sold Price $965,777
Property Type Single Family Home
Sub Type Single Family Residence
Listing Status Sold
Purchase Type For Sale
Square Footage 2,158 sqft
Price per Sqft $447
MLS Listing ID 40542114
Sold Date 04/25/24
Style Two Story
Bedrooms 4
Full Baths 3
Half Baths 1
Abv Grd Liv Area 2,158
Originating Board Barrie
Year Built 2017
Annual Tax Amount $3,290
Property Description
Welcome to 490 Greenwood Drive in Angus Ontario. This stunning 2-storey home boasts 4 beds & 3.5 baths. At first glance you'll notice the beautiful curb appeal of this home featuring a welcoming front porch and classic brick & vinyl siding exterior. Within your first steps into the home you'll fall in-love with the modern & elegant designs. On the first floor you'll find a spacious dining room, a powder room, laundry room & a convenient walk-in closet to store all outdoor apparel. Following through the dining you will step into your cozy & welcoming living room featuring a fire place with surrounding floating shelves, built in storage and a modern accent wall that pulls the design together. The living room seamlessly flows into the open concept kitchen equipped with a large island, s/s appliances and a breathtaking elegant design. Upstairs you'll be blown away by the large primary bedroom with a walk-in closet and absolutely stunning 5-piece ensuite with a large soaker tub. In bedroom 2 & 3 you'll find a convenient jack & jill bath allowing ensuite privilege to all family members. The final bedroom is also spacious & features an ensuite bath. The basement of this home is awaiting your creative touch and design, this space will make the perfect family recreation room & even offers a rough-in bath. In the backyard you'll find a small patio perfect for your morning coffee while over looking your spacious yard. 490 Greenwood Drive is the perfect family home being a short drive to amenities, CFB Borden, a short walk to parks & is in a family friendly area! Don't miss out on the opportunity to make this home yours!
Location
Province ON
County Simcoe County
Area Essa
Zoning RES
Direction HWY 90 - 5TH LINE - WILLOUGHBY ROAD - GREENWOOD DRIVE
Rooms
Basement Full, Unfinished
Kitchen 1
Interior
Interior Features Central Vacuum
Heating Forced Air, Natural Gas
Cooling Central Air
Fireplaces Number 1
Fireplaces Type Gas
Fireplace Yes
Appliance Dishwasher, Gas Oven/Range, Microwave, Range Hood, Refrigerator, Stove
Laundry Main Level
Exterior
Garage Attached Garage, Asphalt
Garage Spaces 2.0
Waterfront No
Roof Type Asphalt Shing
Porch Patio
Lot Frontage 39.37
Lot Depth 114.83
Garage Yes
Building
Lot Description Urban, Near Golf Course, Greenbelt, Highway Access, Park, Schools, Trails
Faces HWY 90 - 5TH LINE - WILLOUGHBY ROAD - GREENWOOD DRIVE
Foundation Concrete Perimeter
Sewer Sewer (Municipal)
Water Municipal
Architectural Style Two Story
Structure Type Vinyl Siding
New Construction No
Others
Senior Community false
Tax ID 581102111
Ownership Freehold/None
Read Less Info
Want to know what your home might be worth? Contact us for a FREE valuation!

Our team is ready to help you sell your home for the highest possible price ASAP
GET MORE INFORMATION





