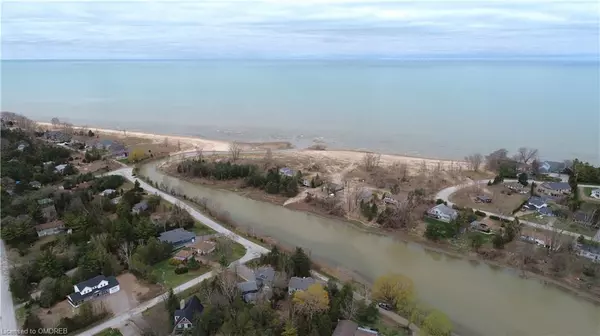For more information regarding the value of a property, please contact us for a free consultation.
Key Details
Sold Price $920,000
Property Type Single Family Home
Sub Type Single Family Residence
Listing Status Sold
Purchase Type For Sale
Square Footage 1,456 sqft
Price per Sqft $631
MLS Listing ID 40569259
Sold Date 04/24/24
Style Bungalow Raised
Bedrooms 5
Full Baths 3
Abv Grd Liv Area 2,576
Originating Board Oakville
Year Built 2003
Annual Tax Amount $4,700
Property Description
Welcome to your beach house in Port Franks, just steps to the private sandy beaches of Lake Huron’s shoreline. Situated on nearly an acre of land with a mature treed setting overlooking Mud Creek is where you will find this nicely finished raised bungalow built in 2003. Outside the home includes a single car garage, large patio space overlooking the waters edge, large backyard with private firepit area and a quiet setting on a non-throughway street. Launch your canoe just steps from your front door into Mud Creek and paddle into Sunfish bay to enjoy the natural wildlife, or down to Lake Huron for a day at the beach. The beach: which is private for residents only, is less than a 5 minute walk away and your entertained every night by the world famous sunsets. Inside the home offers a spacious design with lots of natural light and carpet-free interior. Spacious kitchen with eating area, walk in pantry, built in appliances, gas range and patio doors to your water view deck. The living room with cathedral ceilings and gas fireplace overlooks the front yard while the dining room with built in storage overlooks the back yard. 3 bedrooms on the main floor including your primary bedroom suite with walk in closet, ensuite and private back yard patio. Main floor laundry as well as a full bathroom on the main floor. Fully finished lower level with walkout includes a family room, 2 additional bedrooms and second full bathroom. Live the cottage lifestyle year-round with central heat and AC as well as year round access to the property; this location makes the perfect home or cottage.
Location
Province ON
County Lambton
Area Lambton Shores
Zoning R5
Direction Outer Drive to Edward St to the end, turn right on Mud Creek Trail. First house on the right.
Rooms
Other Rooms Shed(s)
Basement Walk-Out Access, Full, Finished
Kitchen 1
Interior
Interior Features High Speed Internet, Central Vacuum, Built-In Appliances, Sewage Pump
Heating Forced Air
Cooling Central Air
Fireplaces Number 1
Fireplaces Type Living Room, Gas
Fireplace Yes
Window Features Window Coverings
Appliance Range, Oven, Built-in Microwave, Dishwasher, Dryer, Gas Oven/Range, Range Hood, Refrigerator, Washer
Laundry Laundry Room, Main Level, Sink
Exterior
Exterior Feature Awning(s), Balcony, Privacy, Year Round Living
Parking Features Attached Garage, Garage Door Opener, Gravel, Inside Entry
Garage Spaces 1.0
Utilities Available Cable Connected, Cell Service, Electricity Connected, Garbage/Sanitary Collection, Natural Gas Connected, Recycling Pickup
Waterfront Description Creek,Direct Waterfront,West,River Front,River/Stream
View Y/N true
View Forest, Trees/Woods, Water
Roof Type Asphalt Shing
Street Surface Paved
Porch Deck
Lot Frontage 95.82
Lot Depth 495.0
Garage Yes
Building
Lot Description Rural, Rectangular, Ample Parking, Beach, Cul-De-Sac, Near Golf Course, Landscaped, Place of Worship, Rec./Community Centre, Trails
Faces Outer Drive to Edward St to the end, turn right on Mud Creek Trail. First house on the right.
Foundation Poured Concrete
Sewer Septic Tank
Water Municipal
Architectural Style Bungalow Raised
Structure Type Vinyl Siding
New Construction No
Others
Senior Community false
Tax ID 430140346
Ownership Freehold/None
Read Less Info
Want to know what your home might be worth? Contact us for a FREE valuation!

Our team is ready to help you sell your home for the highest possible price ASAP
GET MORE INFORMATION





