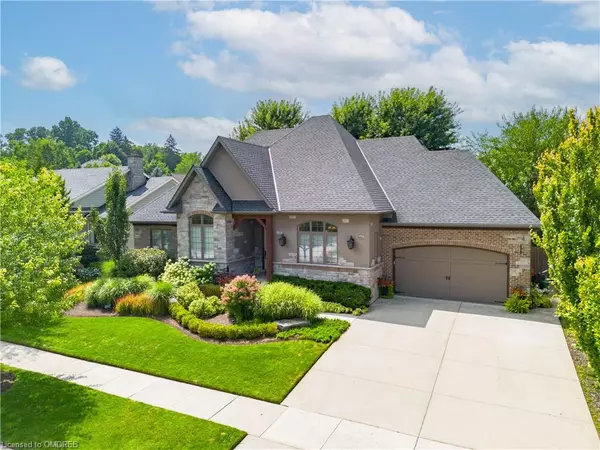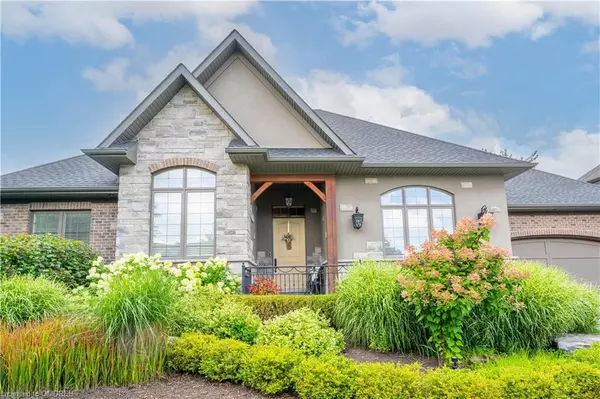For more information regarding the value of a property, please contact us for a free consultation.
Key Details
Sold Price $1,600,000
Property Type Single Family Home
Sub Type Single Family Residence
Listing Status Sold
Purchase Type For Sale
Square Footage 2,200 sqft
Price per Sqft $727
MLS Listing ID 40532383
Sold Date 04/24/24
Style Bungalow
Bedrooms 5
Full Baths 4
Half Baths 1
Abv Grd Liv Area 4,300
Originating Board Oakville
Year Built 2010
Annual Tax Amount $6,200
Property Description
In the Charming Town of Niagara-on-the Lake in Apricot Glen Estates, on a Tree-Lined Street w/ Elegant Carriage Lighting, Discover this Extraordinary Custom Stone & Brick Bungalow w/ 4300 Sq.Ft of Exquisite Living Space Including 5 Bedrooms and 5 Bathrooms. Three Separate Foyers Incorporate an In-Law Suite with 9’ Ceiling Plus a Third Private Unit Essential for Harmonious Multi-Family Living. The 80’ Wide Lot w/ Escarpment Views Presents an Incomparable Background to the Professional Landscaping. Privacy and Security Provided by Perimeter Wood Fencing. Enjoy Refreshing Summer Shade Under Pergolas, Evergreens and Deciduous Trees, illuminated by Ambient Night Lighting. Ideal for Al Fresco Dining & Tranquility Under the Stars. An Auto-Irrigation System Nourishes the Carefully Selected Flora. Upscale Main Living Areas Feature 11' Ceilings, Etched Transoms, 7” Baseboards, Sliding 8’ Pocket Doors and Expansive Windows to View the Scenic Gardens From the Open Concept Great Room, Dining Room, Kitchen, and Primary Bedroom. Bonus Renovated Double Car Garage includes door to backyard + Entrance to Primary & Lower Levels of the Home. It Also Contains Deep Sink Units, Tire Rack, Ample Gladiator Cabinetry & Epoxy Floor for Durability and Safety. Energy-Wise Home W/High-Efficiency Appliances, Furnace & AC, LED Pot Lights, R60 Insulation, & Lifetime Fibreglass Shingles on a High Pitched Roof. Mins to Hwy 405, QEW, Wineries, Golf Courses, The Shaw Festival, Fallsview Casino & Home to Canada's Largest Open-Air Shopping Outlet Mall. An Entirely Magnificent Place to Come Home to!
Location
Province ON
County Niagara
Area Niagara-On-The-Lake
Zoning R1
Direction FOUR MILE CREEK RD - CREEKSIDE DR - BUNNY GLEN DR
Rooms
Other Rooms Gazebo, Shed(s)
Basement Separate Entrance, Walk-Up Access, Full, Finished, Sump Pump
Kitchen 2
Interior
Interior Features High Speed Internet, Air Exchanger, Auto Garage Door Remote(s), Built-In Appliances, Ceiling Fan(s), Floor Drains, In-law Capability, In-Law Floorplan, Separate Heating Controls, Upgraded Insulation, Ventilation System, Water Meter, Water Treatment
Heating Forced Air, Natural Gas
Cooling Central Air, Energy Efficient
Fireplaces Number 2
Fireplaces Type Insert, Living Room, Gas, Recreation Room
Fireplace Yes
Window Features Window Coverings
Appliance Water Heater, Water Purifier, Water Softener, Dishwasher, Dryer, Gas Oven/Range, Microwave, Refrigerator, Stove, Washer
Laundry In-Suite, Main Level
Exterior
Exterior Feature Awning(s), Built-in Barbecue, Canopy, Landscape Lighting, Landscaped, Lawn Sprinkler System, Lighting, Privacy, Private Entrance, Storage Buildings
Garage Attached Garage, Garage Door Opener, Built-In, Concrete
Garage Spaces 2.0
Fence Full
Utilities Available Cable Connected, Cell Service, Electricity Connected, Garbage/Sanitary Collection, Internet Other, Natural Gas Connected, Recycling Pickup, Street Lights, Phone Connected, Underground Utilities
Roof Type Fiberglass
Street Surface Paved
Porch Deck, Patio, Porch, Enclosed
Lot Frontage 79.07
Lot Depth 105.18
Garage Yes
Building
Lot Description Urban, Rectangular, Ample Parking, Arts Centre, Dog Park, Near Golf Course, Greenbelt, Highway Access, Hospital, Landscaped, Library, Major Highway, Open Spaces, Park, Place of Worship, Playground Nearby, Public Transit, Quiet Area, Rail Access, Ravine, Rec./Community Centre, School Bus Route, Schools, Shopping Nearby, Trails, Other
Faces FOUR MILE CREEK RD - CREEKSIDE DR - BUNNY GLEN DR
Foundation Poured Concrete
Sewer Sewer (Municipal)
Water Municipal-Metered
Architectural Style Bungalow
Structure Type Stone,Other
New Construction No
Others
Senior Community false
Tax ID 463730395
Ownership Freehold/None
Read Less Info
Want to know what your home might be worth? Contact us for a FREE valuation!

Our team is ready to help you sell your home for the highest possible price ASAP
GET MORE INFORMATION





