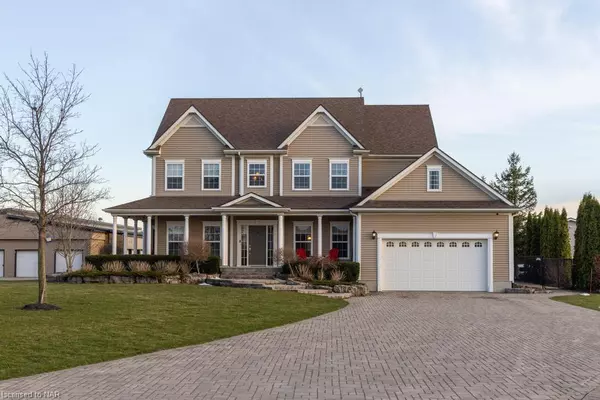For more information regarding the value of a property, please contact us for a free consultation.
Key Details
Sold Price $1,755,500
Property Type Single Family Home
Sub Type Single Family Residence
Listing Status Sold
Purchase Type For Sale
Square Footage 2,698 sqft
Price per Sqft $650
MLS Listing ID 40561404
Sold Date 04/24/24
Style Two Story
Bedrooms 4
Full Baths 3
Half Baths 1
Abv Grd Liv Area 2,698
Originating Board Niagara
Annual Tax Amount $11,930
Property Description
Situated on 1.3 acres of pristine land, this unique property offers limitless potential. This two storey home offers an expansive 2,698 square feet of above ground living space. Set on meticulously manicured grounds, it is a haven offering both privacy and serenity. Enter through the front foyer where the staircase and high ceilings welcome you home. To the left, a spacious office provides an ideal space to work from home. Moving through the main floor, discover a well-appointed living room, eat-in kitchen with custom cherry millwork, accompanied by the formal dining room. Conveniently located on the main level are two bathrooms and the mudroom with access to the two car garage. On the upper level, you’ll find a spacious primary suite complete with a four piece bath and expansive walk in closet. Three additional bedrooms and a five piece bathroom make this the perfect family home. The fully finished basement offers additional leisure space with a generous rec room, exercise room and laundry facilities. Step outside to bask in the glory of summer days by the in-ground salt water pool surrounded by lush landscaping in the rear yard. The exterior outbuilding has been retrofitted to a storage facility which offers additional excellent income from both interior and exterior storage, as well as generous upside to the current income levels. This ideally situated property is close to everything that Niagara-on-the-Lake has to offer and is the pinnacle of refined living.
Location
Province ON
County Niagara
Area Niagara-On-The-Lake
Zoning RR
Direction Four Mile Creek Rd to Line 6 Road
Rooms
Other Rooms Other
Basement Full, Finished, Sump Pump
Kitchen 1
Interior
Interior Features Ceiling Fan(s)
Heating Forced Air, Natural Gas
Cooling Central Air
Fireplaces Type Gas
Fireplace Yes
Window Features Window Coverings
Appliance Water Heater, Dishwasher, Dryer, Range Hood, Refrigerator, Stove, Washer
Exterior
Garage Attached Garage
Garage Spaces 2.0
Pool In Ground
Waterfront No
Roof Type Asphalt Shing
Lot Frontage 179.99
Lot Depth 336.35
Garage Yes
Building
Lot Description Rural, Rectangular, Near Golf Course, Major Highway, Open Spaces, Place of Worship, Quiet Area, Rec./Community Centre, Schools
Faces Four Mile Creek Rd to Line 6 Road
Foundation Poured Concrete
Sewer Septic Tank
Water Municipal
Architectural Style Two Story
Structure Type Vinyl Siding
New Construction No
Others
Senior Community false
Tax ID 463710081
Ownership Freehold/None
Read Less Info
Want to know what your home might be worth? Contact us for a FREE valuation!

Our team is ready to help you sell your home for the highest possible price ASAP
GET MORE INFORMATION





