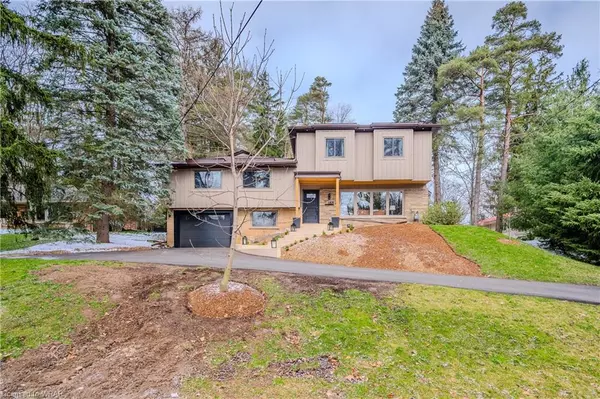For more information regarding the value of a property, please contact us for a free consultation.
Key Details
Sold Price $1,465,000
Property Type Single Family Home
Sub Type Single Family Residence
Listing Status Sold
Purchase Type For Sale
Square Footage 1,981 sqft
Price per Sqft $739
MLS Listing ID 40560257
Sold Date 04/23/24
Style Split Level
Bedrooms 5
Full Baths 4
Abv Grd Liv Area 2,521
Originating Board Waterloo Region
Annual Tax Amount $6,983
Property Description
LOCATION, LOCATION, LOCATION! You cant beat this highly sought after "OLD ANCASTER" neighbourhood walking distance to Ancaster Village in desirable school district, close to walking trails! Come see what the current owners have done with this stunning home with many recent updates including addition. This modern home is move in condition with 5 good size bedrooms all with closets and adjacent bathrooms (4), open concept main floor with bright gourmet kitchen w/ island (quartz counters) and farmhouse sink. Large living space on main floor adjacent to open dining area with doors out to patio and mature lot, an entertainers dream. Enjoy this large country like property (85 ft x 150 ft lot). Ideal for a large family or multi family living with so much inside and outside living space to enjoy. The recent addition includes two large bedrooms, both with ensuite bathrooms including a master with balcony overlooking park like yard, walk in closet and luxury ensuite with soaker tub and large glass shower. This home is sure to impress with its location and modern decor! Check out the video and virtual tour along with floor plans attached to the listing.
Location
Province ON
County Hamilton
Area 42 - Ancaster
Zoning R1
Direction Wilson Street East to Dalley
Rooms
Basement Full, Finished
Kitchen 1
Interior
Interior Features High Speed Internet, Auto Garage Door Remote(s)
Heating Forced Air, Natural Gas
Cooling Central Air
Fireplaces Number 1
Fireplaces Type Gas
Fireplace Yes
Window Features Window Coverings
Appliance Instant Hot Water, Dishwasher, Dryer, Freezer, Hot Water Tank Owned, Range Hood, Refrigerator, Washer
Laundry Lower Level
Exterior
Exterior Feature Balcony, Landscaped, Privacy, Private Entrance
Garage Attached Garage, Garage Door Opener
Garage Spaces 1.0
Utilities Available Cable Connected, Natural Gas Connected, Recycling Pickup, Phone Connected
Waterfront No
View Y/N true
View Trees/Woods
Roof Type Asphalt Shing
Porch Deck, Patio
Lot Frontage 85.18
Lot Depth 150.32
Garage Yes
Building
Lot Description Urban, Rectangular, Quiet Area, School Bus Route, Schools, Trails
Faces Wilson Street East to Dalley
Foundation Poured Concrete
Sewer Sewer (Municipal)
Water Municipal
Architectural Style Split Level
Structure Type Vinyl Siding
New Construction No
Others
Senior Community false
Tax ID 174450077
Ownership Freehold/None
Read Less Info
Want to know what your home might be worth? Contact us for a FREE valuation!

Our team is ready to help you sell your home for the highest possible price ASAP
GET MORE INFORMATION





