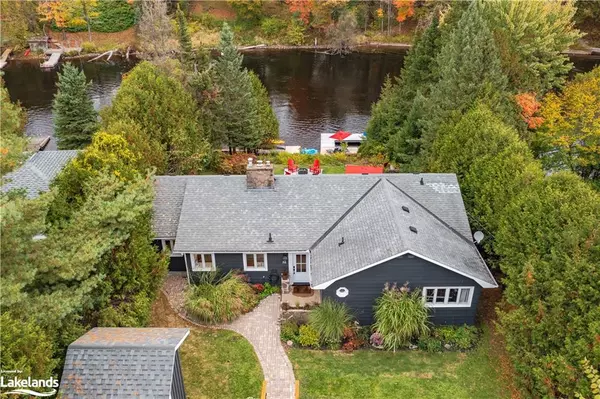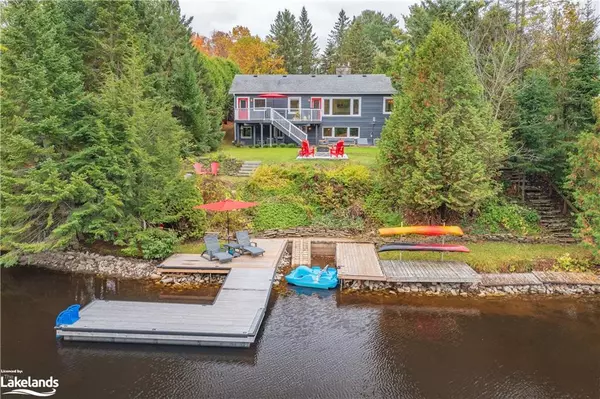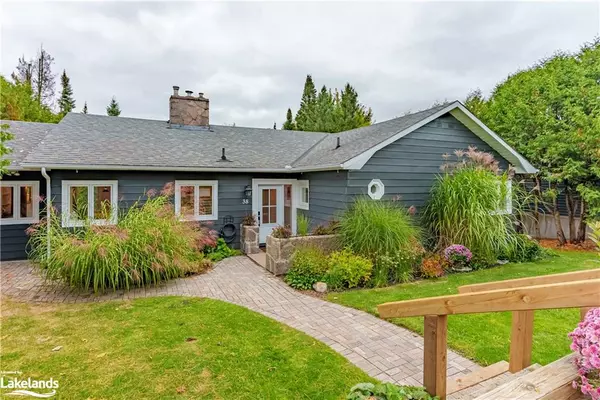For more information regarding the value of a property, please contact us for a free consultation.
Key Details
Sold Price $1,575,000
Property Type Single Family Home
Sub Type Single Family Residence
Listing Status Sold
Purchase Type For Sale
Square Footage 1,562 sqft
Price per Sqft $1,008
MLS Listing ID 40561633
Sold Date 04/22/24
Style Bungalow
Bedrooms 5
Full Baths 2
Half Baths 1
Abv Grd Liv Area 2,603
Originating Board The Lakelands
Year Built 1952
Annual Tax Amount $7,346
Lot Size 0.260 Acres
Acres 0.26
Property Description
Discover this hidden gem. Nestled in the heart of Huntsville, this haven is both a cozy home & a dreamy cottage: all by the water's edge. Wake up to the melody of the water just beyond your door. You'll have access to the big four lakes of Huntsville, creating a world of endless adventure and serenity. And the best part? You're just a leisurely stroll away from all the charms and delights of historic Huntsville. This stunning property has undergone a transformation, inside and out. Triple pane windows & doors frame picturesque views, while a coat of exterior paint adds a touch of modern elegance. The gardens have been groomed to create more space. The waterfront area has been lovingly pruned, offering both sun and shade for quiet moments to read. The shoreline, open from east to west, blends with nature. Large docks are ready to host boats from family and friends! This home is a sanctuary of entertainment. The expansive kitchen looks out over the dining & living rooms. A charming wood-burning fireplace offers cosiness. Windows offer views of the lush gardens and the waterfront. Luxurious bedrooms promise restful nights, and the Primary bedroom, with its ensuite & walk-in closet, is a retreat within a retreat. The lower level is where the fun truly begins. An oversized recreation / games room, complete with a pool table, is perfect for lively gatherings. Enjoy your favourite beverage while having a musical jam-session around the gas fireplace. The sound-proofed home theatre is ready to transport you to a world of cinematic wonder. As the day turns into night, your guests can retire to the two lower-level bedrooms. One even offers a walk-out to the rear yard, where you'll find Muskoka chairs surrounding a custom fire pit—a cosy spot for intimate conversations and starry-eyed moments. This property is a celebration of life, love, and the beauty of the world around us. Make it your own, and let your days and nights be filled with romance, laughter, and endless delight.
Location
Province ON
County Muskoka
Area Huntsville
Zoning R1
Direction Take Main St E. to West St North, head north and West turns into King Crescent. Property is on the left hand side.
Rooms
Other Rooms Shed(s)
Basement Separate Entrance, Walk-Out Access, Full, Finished
Kitchen 1
Interior
Heating Forced Air, Natural Gas
Cooling Central Air
Fireplaces Number 2
Fireplaces Type Gas, Wood Burning Stove
Fireplace Yes
Appliance Bar Fridge, Range, Oven, Water Heater Owned, Dishwasher, Dryer, Gas Stove, Hot Water Tank Owned, Range Hood, Refrigerator, Stove, Washer
Laundry In Basement
Exterior
Exterior Feature Landscaped, Privacy, Year Round Living
Utilities Available Cable Connected, Cell Service, Electricity Connected, Natural Gas Connected
Waterfront Yes
Waterfront Description River,Direct Waterfront,North,River Access,Access to Water,Lake Privileges
View Y/N true
View River, Water
Roof Type Shingle
Street Surface Paved
Porch Deck, Patio
Lot Frontage 98.4
Garage No
Building
Lot Description Urban, Arts Centre, Beach, Business Centre, Cul-De-Sac, City Lot, Near Golf Course, Highway Access, Hospital, Landscaped, Library, Major Highway, Open Spaces, Park, Place of Worship, Playground Nearby, Public Transit, Quiet Area, Rec./Community Centre, Schools, Shopping Nearby, Skiing, Trails, Visual Exposure
Faces Take Main St E. to West St North, head north and West turns into King Crescent. Property is on the left hand side.
Foundation Concrete Block
Sewer Sewer (Municipal)
Water Municipal-Metered
Architectural Style Bungalow
Structure Type Aluminum Siding,Wood Siding
New Construction No
Others
Senior Community false
Tax ID 480880203
Ownership Freehold/None
Read Less Info
Want to know what your home might be worth? Contact us for a FREE valuation!

Our team is ready to help you sell your home for the highest possible price ASAP
GET MORE INFORMATION





