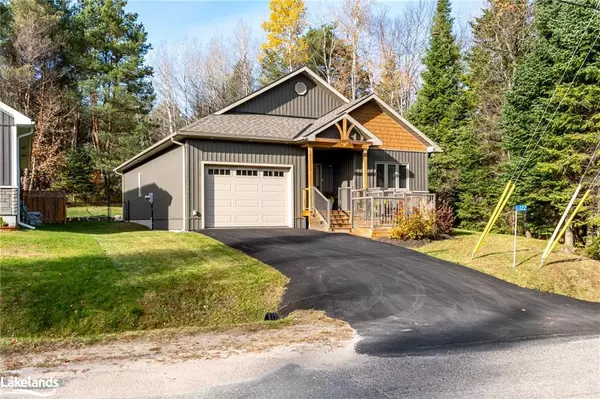For more information regarding the value of a property, please contact us for a free consultation.
Key Details
Sold Price $825,000
Property Type Single Family Home
Sub Type Single Family Residence
Listing Status Sold
Purchase Type For Sale
Square Footage 1,334 sqft
Price per Sqft $618
MLS Listing ID 40537992
Sold Date 04/21/24
Style Bungalow
Bedrooms 3
Full Baths 2
Abv Grd Liv Area 1,334
Originating Board The Lakelands
Year Built 2017
Annual Tax Amount $3,741
Lot Size 9,583 Sqft
Acres 0.22
Property Description
Welcome to 122 Chaffey Township Rd, a magnificent home built in 2017 by the prestigious Matrix Construction. This residence boasts 3 bedrooms, 2 full bathrooms, and an inviting open concept kitchen, dining, and living room space. The kitchen is a chef's dream, with an abundance of large drawers, ample cupboard space, generous counter space for meal preparation, and an oversized island with convenient seating. Step out to your covered deck with a convenient natural gas BBQ hookup, perfect for delightful grilling sessions in the fully fenced backyard. Notably, this property features an oversized lot, wider than any of its neighbour's giving you a much larger yard to enjoy. Back inside, privacy is assured as the primary suite is thoughtfully positioned on the opposite side of the home from the other two bedrooms. This retreat features an elegant ensuite bathroom that leads to a spacious walk-in closet. The main floor also houses a dedicated laundry room complete with a wash sink. Everyday tasks are made easy with inside entry from your heated and insulated 1.5 car garage. The crawl space, which accommodates all your municipal utilities, offers ample storage space to maintain an organized and clutter-free living environment. For added comfort, a Generlink backup generator adapter is installed on the meter base. With its versatile floor plan, this residence caters to both empty nesters and families alike, promising an exceptional living experience. Its strategic location places you in close proximity to schools, shopping, the hospital, Arrowhead Park, and the vibrant downtown Huntsville. Every detail in this home has been thoughtfully designed to ensure your ultimate comfort and enjoyment, making it the perfect place to embrace life to the fullest.
Location
Province ON
County Muskoka
Area Huntsville
Zoning UR1
Direction Muskoka Rd 3 to Chaffey Township Rd to #122
Rooms
Other Rooms None
Basement Crawl Space, Unfinished
Kitchen 1
Interior
Heating Forced Air, Natural Gas
Cooling Central Air
Fireplace No
Appliance Water Heater Owned, Built-in Microwave, Dishwasher, Dryer, Refrigerator, Stove, Washer
Laundry Laundry Room, Main Level
Exterior
Exterior Feature Year Round Living
Garage Attached Garage, Garage Door Opener, Asphalt, Inside Entry
Garage Spaces 1.5
Utilities Available Electricity Connected, Fibre Optics, Garbage/Sanitary Collection, Natural Gas Connected, Recycling Pickup
Waterfront No
Roof Type Asphalt Shing
Porch Deck
Lot Frontage 86.7
Lot Depth 109.91
Garage Yes
Building
Lot Description Urban, Rectangular, Hospital, Schools
Faces Muskoka Rd 3 to Chaffey Township Rd to #122
Foundation ICF
Sewer Sewer (Municipal)
Water Municipal, Municipal-Metered
Architectural Style Bungalow
Structure Type Vinyl Siding
New Construction No
Schools
Elementary Schools Spruce Glen Public School
High Schools Huntsville High School
Others
Senior Community false
Tax ID 480800795
Ownership Freehold/None
Read Less Info
Want to know what your home might be worth? Contact us for a FREE valuation!

Our team is ready to help you sell your home for the highest possible price ASAP
GET MORE INFORMATION





