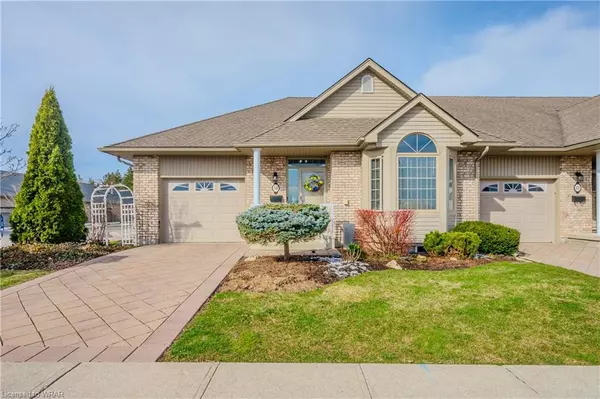For more information regarding the value of a property, please contact us for a free consultation.
Key Details
Sold Price $735,000
Property Type Townhouse
Sub Type Row/Townhouse
Listing Status Sold
Purchase Type For Sale
Square Footage 1,232 sqft
Price per Sqft $596
MLS Listing ID 40563944
Sold Date 04/18/24
Style Bungalow
Bedrooms 3
Full Baths 2
Half Baths 1
HOA Fees $520/mo
HOA Y/N Yes
Abv Grd Liv Area 2,345
Originating Board Waterloo Region
Year Built 2006
Annual Tax Amount $3,613
Property Description
Updated, meticulously maintained, modern 3-bed, 3-bath bungalow, nestled in the heart of a sought-after community. This beautiful home offers a perfect blend of comfort and elegance, featuring an open-concept floor plan that promotes a seamless flow throughout the space. As you enter, you're welcomed by generously sized, airy living areas, where natural light spills in through large windows, highlighting the beautiful hardwood floors that extend throughout the main floor living areas. The newly updated kitchen is designed with both aesthetics and functionality in mind and boasts stainless steel appliances, high-end microwave/convection/air fryer unit. The spacious living room and dining room feature vaulted ceilings, pot lighting and a garden door walkout to a new deck and awning covered barbecue area, perfect for entertaining. The large primary bedroom serves as a tranquil retreat, with a bay window, double closets and complete with a luxurious newly updated ensuite bath that promises relaxation. Main floor laundry closet and additional basement laundry hook ups. Two additional well-appointed bedrooms offer and versatility and plenty of space for all your needs. Minutes from amenities including shopping, recreation center, golf, parks and easy highway access. Discover the charm of small-town living. Book your showing today!
UPDATES: Main floor: freshly painted walls/ceiling/trim, new lighting. Foyer: glass panel railings. Kitchen: range hood, quartz counters & backsplash, undermount sink, new faucets, under-cabinet lighting, cabinets professionally refinished, w/soft close doors. Main floor bathrooms: Ensuite: double undermount sinks, new faucets, new custom shower with teak fold-away seating, Powder Room: new quartz counters, bowl sink, faucet. New toilets in both upper baths. 30 amp receptacle in lower bedroom. Condo: new rear entry door and adjacent windows, new rear deck. Driveway: paving stones have recently been lifted and re-laid.
Location
Province ON
County Waterloo
Area 6 - Wilmot Township
Zoning Z4A
Direction From Kitchener: Snyder's Road E to Livingston Boulevard. Turn right at the lights. Property is the first unit on the left.
Rooms
Basement Walk-Up Access, Full, Finished, Sump Pump
Kitchen 1
Interior
Interior Features High Speed Internet, Central Vacuum, Auto Garage Door Remote(s), Ceiling Fan(s), Floor Drains
Heating Forced Air, Natural Gas
Cooling Central Air
Fireplaces Number 1
Fireplaces Type Gas, Recreation Room
Fireplace Yes
Appliance Water Purifier, Water Softener, Dishwasher, Microwave, Range Hood, Refrigerator, Stove
Laundry Lower Level, Main Level, Multiple Locations
Exterior
Exterior Feature Awning(s), Landscaped
Garage Attached Garage, Built-In, Exclusive, Inside Entry, Paver Block
Garage Spaces 1.0
Utilities Available Cable Connected, Cell Service, Electricity Connected, Natural Gas Connected, Recycling Pickup, Street Lights, Phone Connected
Waterfront No
Waterfront Description Lake/Pond
View Y/N true
View Pond
Roof Type Asphalt Shing
Porch Deck, Porch
Garage Yes
Building
Lot Description Urban, Near Golf Course, Highway Access, Library, Open Spaces, Park, Place of Worship, Quiet Area, Schools, Shopping Nearby
Faces From Kitchener: Snyder's Road E to Livingston Boulevard. Turn right at the lights. Property is the first unit on the left.
Foundation Poured Concrete
Sewer Sewer (Municipal)
Water Municipal
Architectural Style Bungalow
Structure Type Vinyl Siding
New Construction No
Schools
Elementary Schools Sir Adam Beck, Baden Public
High Schools Waterloo Oxford
Others
HOA Fee Include Building Maintenance,Common Elements,Decks,Maintenance Grounds,Parking,Property Management Fees,Roof,Snow Removal,Windows
Senior Community false
Tax ID 234310017
Ownership Condominium
Read Less Info
Want to know what your home might be worth? Contact us for a FREE valuation!

Our team is ready to help you sell your home for the highest possible price ASAP
GET MORE INFORMATION





