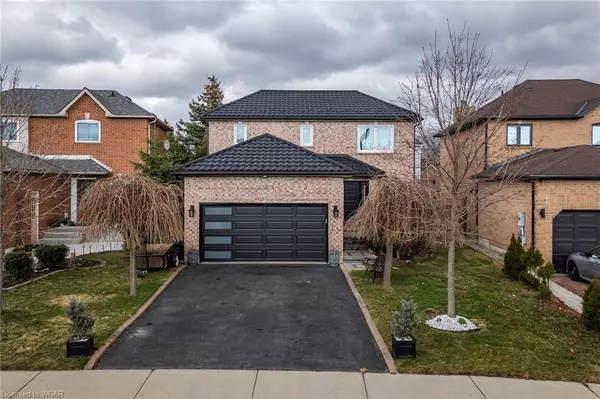For more information regarding the value of a property, please contact us for a free consultation.
Key Details
Sold Price $1,010,000
Property Type Single Family Home
Sub Type Single Family Residence
Listing Status Sold
Purchase Type For Sale
Square Footage 1,322 sqft
Price per Sqft $763
MLS Listing ID 40555947
Sold Date 04/16/24
Style Two Story
Bedrooms 3
Full Baths 2
Half Baths 1
Abv Grd Liv Area 1,931
Originating Board Waterloo Region
Year Built 1991
Annual Tax Amount $4,812
Property Description
Welcome to 57 Drinkwater Road in Brampton, where timeless charm meets modern convenience. This captivating 3-bedroom home boasts a seamless blend of comfort and style. Step inside to discover a thoughtfully designed main floor featuring a convenient 2-piece bathroom, perfect for guests. Ascend to the second floor to find a serene 4-piece bathroom, ideal for relaxation. The basement offers an additional 3-piece bathroom and a laundry area for added convenience. Recent upgrades include a lifetime metal roof installed in 2021, ensuring durability and peace of mind for years to come, along with a tankless water heater and furnace updated in 2022 for enhanced efficiency. Step outside to the beautifully landscaped backyard, complete with a gazebo and matching metal roof, providing an inviting space for outdoor gatherings. Additional highlights include a shed with a matching metal roof, upgraded garage door and front door installed in 2021, and modern amenities such as a Nest thermostat and electric fireplace. Don't miss your opportunity to call this remarkable property home.
Location
Province ON
County Peel
Area Br - Brampton
Zoning RIC
Direction DRINKWATER RD
Rooms
Other Rooms Gazebo, Shed(s)
Basement Full, Finished
Kitchen 1
Interior
Interior Features Other
Heating Forced Air, Natural Gas
Cooling Central Air
Fireplaces Number 1
Fireplaces Type Electric
Fireplace Yes
Appliance Water Heater Owned, Dishwasher, Dryer, Microwave, Refrigerator, Stove, Washer
Exterior
Parking Features Attached Garage
Garage Spaces 2.0
Roof Type Metal
Lot Frontage 38.03
Lot Depth 100.07
Garage Yes
Building
Lot Description Urban, Park, Schools, Trails
Faces DRINKWATER RD
Foundation Poured Concrete
Sewer Sewer (Municipal)
Water Municipal
Architectural Style Two Story
New Construction No
Others
Senior Community false
Tax ID 140710380
Ownership Freehold/None
Read Less Info
Want to know what your home might be worth? Contact us for a FREE valuation!

Our team is ready to help you sell your home for the highest possible price ASAP
GET MORE INFORMATION





